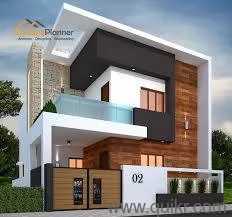
Change your area measurement
MASTER PLAN
Structure
R-C-C- Framed structure (1:2:4) as per design steel to be used Vimal. cement to be used A-C-C- / J-P- Buland.
Outer walls shall be of 9'' thick (mortar 1:8) and inner partition walls shall be of 41/2” thick (mortar 1:6).
Excavation will be done up to hard strata from ground level for columns and plinth should be 2' high from ground level.
Door frames and panels
Door and window frames shall be of Malasiya Saku (inrectangular Design) of 5''x3'' section on all outer walls and 4''x3'' on inner walls finished with 2 coats of enamel paint.
Door panels shall be of 1-25'' flush door and finished with two coats of enamel paint.
Fittings such as L drops, handles and door stoppers shall be of aluminium.
Windows
window panels should be of teak wood with lacquer polish and 5mm glass panel.
Fixed M.S.grill to be fixed only on outer walls in windows of 10 mm square bars.
Flooring shall be of 18”X18” Grassed Tiles which shall cost 50/- per sq ft. Kota shall be provided in porch of 21''x21''. Kitchen platform shall be of green marble with single S S sink. Marble on stairs with single moulding.
Tiling shall be fixed up to 7' height in toilets and 2' height in kitchen.
Electrical
Wiring of 2-5 mm (power point) and 1 mm (light points) thick flexible wire make Finolex/polycab.
Switches shall be of ordinary fitting make Anchor/G.M./Girish Underground telephone wiring shall be provided.
D.P. boxes shall be provided at each floor.
Electrical conduits in slab and wall of P.V.C. 2.5 mm and 1 mm thick respectively.
Every room shall be provided with 3 light points, 1 fan point, 1 power point, 2 five pin sockets, 1 T .V. and 1 telephone point.
Inverter wiring shall be provided.
Sanitary
P.V.C. Pipes and fittings shall be of kissan/kasta (4 kg).
All G.I. Pipe fitting shall be of B class T.T. Swastik/Jindal.
All C.P. fittings shall be of economy (230/- per tap).
All sanitary fixture shall be sonex/hindustan.
All toilets shall be furnished with one English W C with cistern n jet, one wash basin, one shower, one geyser point, one mixer tap, one fresh water tap.
Inner wall finishes shall be of tractor emulsion over P O P punning. Outer wall finish shall be done with Ace over 2 coat of wall care putty.
Stair case railing of M.S. of weight 2.5 kg per step.
Main Gate shall be of M S of 175 kg.
Terracing shall be done with I P S flooring. Parapet wall shall be of 3'3'' height
Payment Schedule
At the time of booking 2,00,000/-.
At the time of agreement 40% (including booking amount).
At the time of plinth level 10%.
At the time of lentel level 10%.
At the time of roof of first floor 10%.
At the time of lentel level of second floor 10%.
At the time of Roof of second floor 15%.
At the time of possession 5%.
Discover the perfect blend of luxury and comfort at Janakpuri Colony, where each Villas is designed to provide an exceptional living experience. nestled in the serene and vibrant locality of Maharajpura, Gwalior.
Prime Location with Top Connectivity Janakpuri Colony offers 2 BHK Villas at a flat cost, strategically located near Maharajpura, Gwalior. This premium Villas project is situated in a rapidly developing area close to major landmarks.
Key Features: Janakpuri Colony prioritize comfort and luxury, offering a range of exceptional features and amenities designed to enhance your living experience. Each villa is thoughtfully crafted with modern architecture and high-quality finishes, providing spacious interiors filled with natural light.
• Location: Maharajpura, Gwalior, Madhya Pradesh, INDIA..
• Property Type: 2 BHK Villas.
• This property offers a serene setting with ample outdoor space.
• This Villa project offers a selection of contemporary living spaces designed for modern lifestyles.
• Status: completed.
• Possession: project expected to be done shortly.
S-105, II Floor, City Bazar, Thatipur, Gwalior, Madhya Pradesh, INDIA.
The project is located in Maharajpura, Gwalior, Madhya Pradesh, INDIA.
Flat Size in the project is 800
The area of 2 BHK units in the project is 800 sqft
The project is spread over an area of 1.00 Acres.
Price of 2 BHK unit in the project is Rs. 35 Lakhs