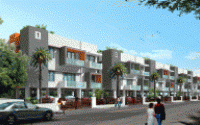
Change your area measurement
MASTER PLAN
Roofing : RCC framed earthquake resistant structure with 10'from FFL to ceiling top roofing by RCC.
Flooring : Vitrified tiles [Somany, Marbonit or Asian] for all rooms, corridor & staircase. Anti skid tiles for toilet, balcony & car parking area.
Kitchen : Green granite counter top with stainless steel sink. Two feet dadoing in kitchen above the granite top is provided .
Doors : Main door teak wood with Godrej mortice lock, door chain , tower bolt, door stopper & bush. Other doors-country wood with tower bolt, door stopper & bush. Toilet Doors- PVC doors with latch & frames. Windows - country wood with glass Doors - varnish with sheenlac.
Sanitaryware : Parryware or equilant standard fitting.
Plumbing : CP fitting trend. PVC [Finolex]/CPVC,ASTM,GI pipes.
Painting : Interiors , ceilings supercem . Exterior - Weathr proof paints.
Handrail : GI piped handrail.
Electricals : Modular switches from Legrand, A/C Power point provision for all bed rooms, Provision for exhaust fan in kitchen will be provided for common areas.
Power Back Up:Power back up common area.
General:Single loft for Bed room & kitchen.
Jananis Jai Balaji – Luxury Apartments in OMR, Chennai.
Jananis Jai Balaji, located in OMR, Chennai, is a premium residential project designed for those who seek an elite lifestyle. This project by Shri Janani Homes Pvt Ltd offers luxurious. 2 BHK Apartments packed with world-class amenities and thoughtful design. With a strategic location near Chennai International Airport, Jananis Jai Balaji is a prestigious address for homeowners who desire the best in life.
Project Overview: Jananis Jai Balaji is designed to provide maximum space utilization, making every room – from the kitchen to the balconies – feel open and spacious. These Vastu-compliant Apartments ensure a positive and harmonious living environment. Spread across beautifully landscaped areas, the project offers residents the perfect blend of luxury and tranquility.
Key Features of Jananis Jai Balaji: .
World-Class Amenities: Residents enjoy a wide range of amenities, including a 24Hrs Backup Electricity, Club House, Covered Car Parking, Gated Community, Landscaped Garden, Play Area, Rain Water Harvesting, Security Personnel, Street Light and Waste Disposal.
Luxury Apartments: Offering 2 BHK units, each apartment is designed to provide comfort and a modern living experience.
Vastu Compliance: Apartments are meticulously planned to ensure Vastu compliance, creating a cheerful and blissful living experience for residents.
Legal Approvals: The project has been approved by DTCP, ensuring peace of mind for buyers regarding the legality of the development.
Address: Anna Salai, Semmancheri, Chennai, Tamil Nadu, INDIA..
OMR, Chennai, INDIA.
For more details on pricing, floor plans, and availability, contact us today.
No.9, 2nd Cross Street, Shri Moogambigai Nagar, Reddiyarpalayam, Puducherry, Chennai-10, Tamil Nadu, INDIA.
The project is located in Anna Salai, Semmancheri, Chennai, Tamil Nadu, INDIA.
Apartment sizes in the project range from 969 sqft to 1090 sqft.
The area of 2 BHK apartments ranges from 969 sqft to 1090 sqft.
The project is spread over an area of 0.40 Acres.
Price of 2 BHK unit in the project is Rs. 5 Lakhs