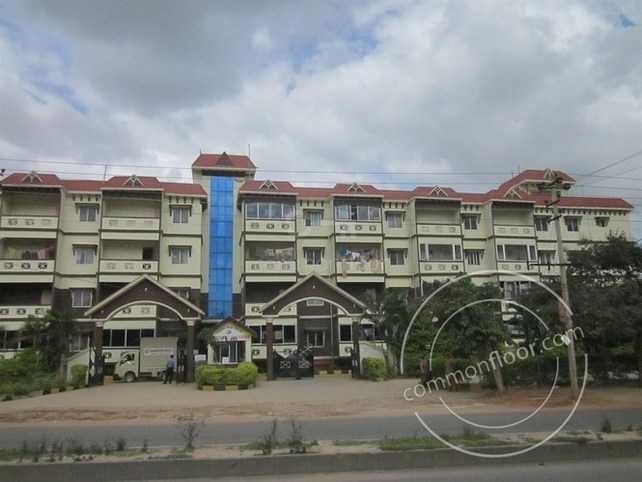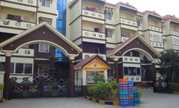

Change your area measurement
Structure
RCC framed structure with concrete block masonry walls.
Car Parking
Exclusive covered car park in Basement & ground floor is provided.
Flooring
The floors of the Foyer / Living / Dining rooms has superior quality ceramic tile flooring and skirting. The walls & ceilings are painted in plastic emulsion paint.
Bedrooms
The bedrooms have superior quality ceramic tile flooring and skirting. Plastic emulsion paint for walls and ceiling.
Toilets
The toilet flooring has superior quality ceramic tile floors. Superior quality ceramic wall tiling upto 7? 0? level is exclusively provided. Plastic emulsion paint for ceiling.
Kitchen
The kitchen is provided with superior quality ceramic tile flooring. Superior quality ceramic tiling upto 7? 0? level and Plastic emulsion paint for ceiling.
Staircase
Open Staircase is given and it is provided with Superior quality granite treads & risers. Other accessories includes MS handrail. All walls are painted in textured paint & Plastic emulsion paint for ceiling.
The Fire exit staircase has Mosaic/Kota stone for treads & Risers with MS handrail. Textured paint for wall.
Walls
The common areas have Granite tile flooring and skirting. Textured paint for walls.
Ceilings
The ceilings are painted in Plastic emulsion paint. 10mm thick Sadarahalli granite for parapet/MS handrail as per design is also provided.
Balconies
The Balconies / Utilities have superior quality ceramic tile flooring and skirting. 10mm thick Sadarahalli granite coping for parapet/MS handrail as per design. Plastic emulsion paint for ceiling & all walls are painted in textured paint.
Doors
The Main door & internal doors lacquered melamine finished natural wood frame and architraves. Shutters with both side Masonite skin. High quality ironmongery and fittings for all doors. Toilet door having lacquered frame and architraves. Shutters with Masonite skin on the external side and laminate on the internal side. All other external doors specially designed aluminium extruded frames. Heavy duty aluminum glazed sliding windows made from specially designed and manufactured sections.
Lift
Lifts provided are total no. of 6 lifts of reputed make with the capacity – 1 nos. of 8 passengers and 1 nos. of 16 passengers lifts in each block.
Janapriya Sai Darshan – Luxury Apartments in Whitefield, Bangalore.
Janapriya Sai Darshan, located in Whitefield, Bangalore, is a premium residential project designed for those who seek an elite lifestyle. This project by Janapriya Engineers Syndicate offers luxurious. 2 BHK and 3 BHK Apartments packed with world-class amenities and thoughtful design. With a strategic location near Bangalore International Airport, Janapriya Sai Darshan is a prestigious address for homeowners who desire the best in life.
Project Overview: Janapriya Sai Darshan is designed to provide maximum space utilization, making every room – from the kitchen to the balconies – feel open and spacious. These Vastu-compliant Apartments ensure a positive and harmonious living environment. Spread across beautifully landscaped areas, the project offers residents the perfect blend of luxury and tranquility.
Key Features of Janapriya Sai Darshan: .
World-Class Amenities: Residents enjoy a wide range of amenities, including a Badminton Court, Club House, Gated Community, Maintenance Staff, Play Area, Pucca Road, Rain Water Harvesting, Security Personnel, Swimming Pool and Wifi Connection.
Luxury Apartments: Offering 2 BHK and 3 BHK units, each apartment is designed to provide comfort and a modern living experience.
Vastu Compliance: Apartments are meticulously planned to ensure Vastu compliance, creating a cheerful and blissful living experience for residents.
Legal Approvals: The project has been approved by DTCP Approved, BBMP, BIAAPA, BDA, BESCOM, BWSSB, BSNL, Rajanakunte Gram Panchayath, A Khata, BMRDA and 4e1878a73add8, ensuring peace of mind for buyers regarding the legality of the development.
Address: Whitefield, Bangalore, Karnataka, INDIA..
Whitefield, Bangalore, INDIA.
For more details on pricing, floor plans, and availability, contact us today.
Janapriya started in 1985, by Mr. Ravinder Reddy has built thousands of homes in Hyderabad & Bangalore ever since. From the dawn of our first project with 700 homes to having delivered 25,000 homes, in these 33 years we've worked to stay true to our core principle - to pass on the benefit of our cost efficiency to our patrons. Our constant endeavour has been to contribute to the betterment of the community and the people at large, ergo Janapriya Schools in Hyderabad & Bangalore stand as an ideal example of our commitment.
#8-2-120/86 & 8-2-120/86/1, 3rd Floor, Road No. 2, Banjara Hills, Hyderabad-500034, Telangana, INDIA.
Projects in Bangalore
Completed Projects |The project is located in Whitefield, Bangalore, Karnataka, INDIA.
Apartment sizes in the project range from 740 sqft to 1900 sqft.
The area of 2 BHK apartments ranges from 740 sqft to 1180 sqft.
The project is spread over an area of 7.76 Acres.
The price of 3 BHK units in the project ranges from Rs. 45.71 Lakhs to Rs. 75.53 Lakhs.