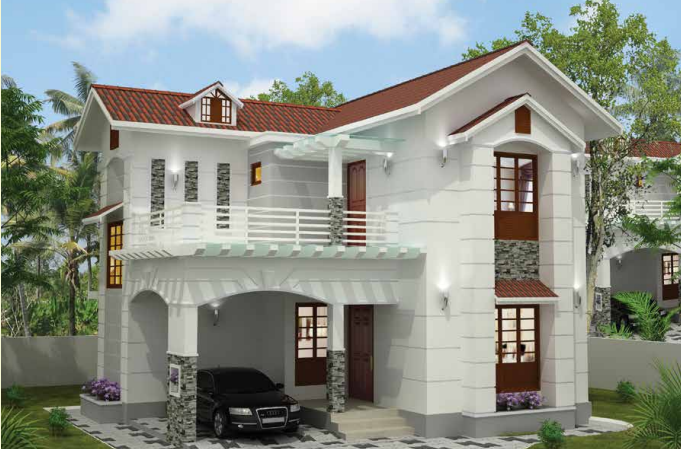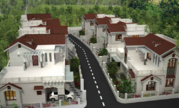By: Janatha Homes in Angamaly


Change your area measurement
MASTER PLAN
Janatha Green Cottage is located in Kochi and comprises of thoughtfully built Residential Villas. The project is located at a prime address in the prime location of Angamaly. Janatha Green Cottage is designed with multitude of amenities spread over a wide area.
Location Advantages:. The Janatha Green Cottage is strategically located with close proximity to schools, colleges, hospitals, shopping malls, grocery stores, restaurants, recreational centres etc. The complete address of Janatha Green Cottage is Angamaly, Kochi, Kerala, INDIA..
Builder Information:. Janatha Homes is a leading group in real-estate market in Kochi. This builder group has earned its name and fame because of timely delivery of world class Residential Villas and quality of material used according to the demands of the customers.
Comforts and Amenities:. The amenities offered in Janatha Green Cottage are 24Hrs Water Supply, 24Hrs Backup Electricity, Basement Car Parking, Covered Car Parking, Fire Safety, Landscaped Garden and Play Area.
Construction and Availability Status:. Janatha Green Cottage is currently completed project. For more details, you can also go through updated photo galleries, floor plans, latest offers, street videos, construction videos, reviews and locality info for better understanding of the project. Also, It provides easy connectivity to all other major parts of the city, Kochi.
Units and interiors:. The multi-storied project offers an array of 3 BHK and 4 BHK Villas. Janatha Green Cottage comprises of dedicated wardrobe niches in every room, branded bathroom fittings, space efficient kitchen and a large living space. The dimensions of area included in this property vary from 1477- 1863 square feet each. The interiors are beautifully crafted with all modern and trendy fittings which give these Villas, a contemporary look.
Highway Junction, Angamaly, Kochi, Kerala, INDIA.
Projects in Kochi
Completed Projects |The project is located in Angamaly, Kochi, Kerala, INDIA.
Villa sizes in the project range from 1477 sqft to 1863 sqft.
The area of 4 BHK units in the project is 1863 sqft
The project is spread over an area of 1.00 Acres.
Price of 3 BHK unit in the project is Rs. 5 Lakhs