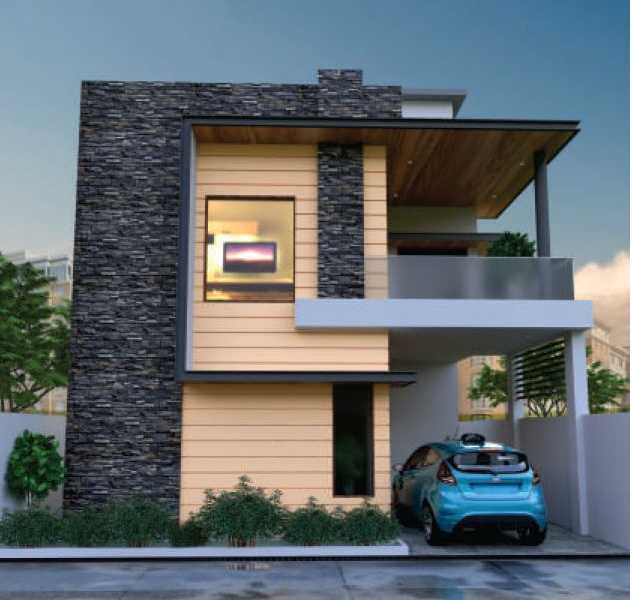



Change your area measurement
MASTER PLAN
SUB STRUCTURE
SUPER STRUCTURE
BASEMENT
WALLS
DOORS
PAINTING
FLOORING
WALL TILING
PLUMBING
ELECTRICAL
PEST CONTROL
Location Advantages:. The Jansen Srikrithi is strategically located with close proximity to schools, colleges, hospitals, shopping malls, grocery stores, restaurants, recreational centres etc. The complete address of Jansen Srikrithi is Semmencherry, Chennai, Tamil Nadu, INDIA..
Construction and Availability Status:. Jansen Srikrithi is currently completed project. For more details, you can also go through updated photo galleries, floor plans, latest offers, street videos, construction videos, reviews and locality info for better understanding of the project. Also, It provides easy connectivity to all other major parts of the city, Chennai.
Units and interiors:. The multi-storied project offers an array of 2 BHK and 3 BHK Villas. Jansen Srikrithi comprises of dedicated wardrobe niches in every room, branded bathroom fittings, space efficient kitchen and a large living space. The dimensions of area included in this property vary from 504- 2341 square feet each. The interiors are beautifully crafted with all modern and trendy fittings which give these Villas, a contemporary look.
Jansen Srikrithi is located in Chennai and comprises of thoughtfully built Residential Villas. The project is located at a prime address in the prime location of Semmencherry.
Builder Information:. This builder group has earned its name and fame because of timely delivery of world class Residential Villas and quality of material used according to the demands of the customers.
Comforts and Amenities:.
No.1 A, Gandhi Street, Kumaran nagar, Semmencherry, Chennai - 600119, Tamil Nadu, INDIA.
Projects in Chennai
Completed Projects |The project is located in Semmencherry, Chennai, Tamil Nadu, INDIA.
Flat Size in the project is 2127
Yes. Jansen Srikrithi is RERA registered with id TN/01/Layout/0152/2018 dated 09/11/2018 (RERA)
The area of 2 BHK units in the project is 1416 sqft
The project is spread over an area of 4.83 Acres.
Price of 3 BHK unit in the project is Rs. 19.91 Lakhs