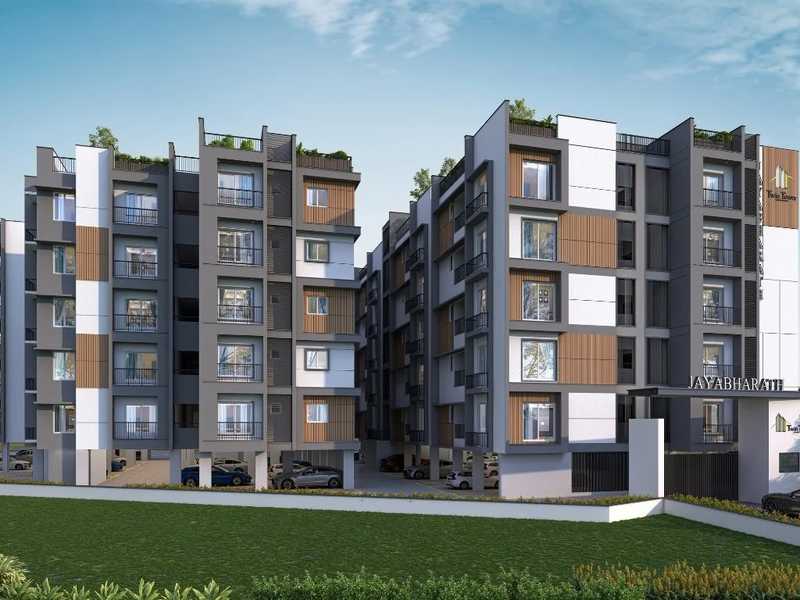



Change your area measurement
MASTER PLAN
RCC Framed Structure
Doors, Windows, and Ventilators
Grills and Railings
Flooring and Tiling
Plumbing and Sanitary
Electrical Fixtures and Fittings
Painting Finishes
Common Specifications
Complimentary Features
Jayabharath Twin Tower – Luxury Apartments in Surya Nagar , Madurai .
Jayabharath Twin Tower , a premium residential project by Jayabharath Developers India Ltd,. is nestled in the heart of Surya Nagar, Madurai. These luxurious 1 BHK, 2 BHK and 3 BHK Apartments redefine modern living with top-tier amenities and world-class designs. Strategically located near Madurai International Airport, Jayabharath Twin Tower offers residents a prestigious address, providing easy access to key areas of the city while ensuring the utmost privacy and tranquility.
Key Features of Jayabharath Twin Tower :.
. • World-Class Amenities: Enjoy a host of top-of-the-line facilities including a 24Hrs Water Supply, 24Hrs Backup Electricity, Aerobics, Car Wash, CCTV Cameras, Club House, Covered Car Parking, Entrance Gate With Security Cabin, Fire Safety, Gas Pipeline, Gated Community, Gym, Indoor Games, Intercom, Jogging Track, Landscaped Garden, Lawn, Lift, Rain Water Harvesting, Security Personnel, Solar System, Street Light, Vastu / Feng Shui compliant, Waste Management, EV Charging Point, 24Hrs Backup Electricity for Common Areas and Sewage Treatment Plant.
• Luxury Apartments : Choose between spacious 1 BHK, 2 BHK and 3 BHK units, each offering modern interiors and cutting-edge features for an elevated living experience.
• Legal Approvals: Jayabharath Twin Tower comes with all necessary legal approvals, guaranteeing buyers peace of mind and confidence in their investment.
Address: No.25/1C,Titan City, Offset to Twad Colony, Alagar Kovil Main Rd, Surya Nagar, Madurai, Tamil Nadu, INDIA..
No:1 52A, 1st Floor, MAR Tower, Anna Salai, KK Nagar, Madurai-625020, INDIA.
The project is located in No.25/1C,Titan City, Offset to Twad Colony, Alagar Kovil Main Rd, Surya Nagar, Madurai, Tamil Nadu, INDIA.
Apartment sizes in the project range from 646 sqft to 1384 sqft.
Yes. Jayabharath Twin Tower is RERA registered with id TN/20/Building/0046/2025 dated 10-02-2025 (RERA)
The area of 2 BHK apartments ranges from 958 sqft to 1040 sqft.
The project is spread over an area of 1.61 Acres.
Price of 3 BHK unit in the project is Rs. 78.02 Lakhs