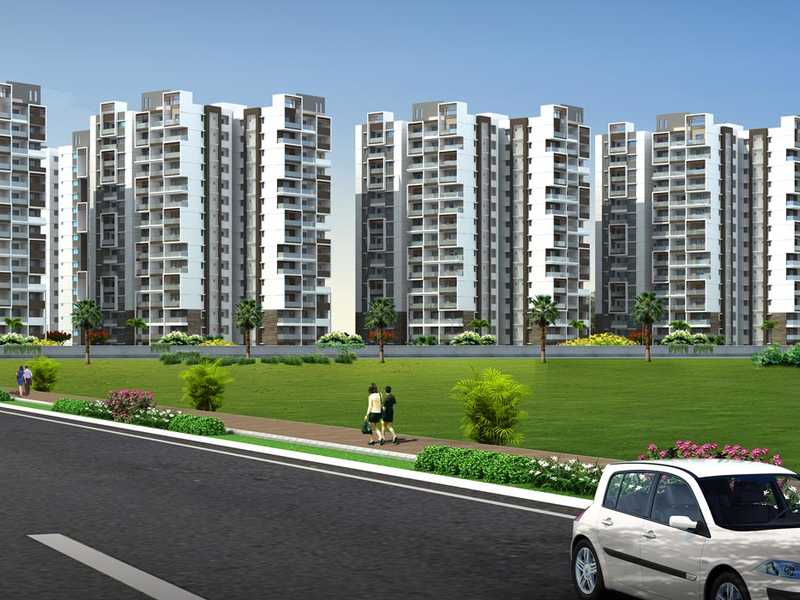By: Jayabheri Group in Tadepalli




Change your area measurement
MASTER PLAN
Structural Design
Foundation & Structure
Super Structure
Plastering
Internal
External
Doors
Main Door
Other Doors
Windows
Painting
External
Internal
Ceiling
Parking
Flooring
Staircase
Corridors
Draw / Dine / Living
Bedrooms & kitchens
Toilets
Kitchen
TOILETS
Utility / Wash
Kitchen
Utility / Wash
Toilet
Lifts
Plumbing & Water
Drainage System
Rain Water Disposal
Electrical
facility
Communication Systems
Water Supply & Sanitary Systems
Cooking Gas
Security Systems
External Works
Jayabheri The Capital: Premium Living at Tadepalli, Vijayawada.
Prime Location & Connectivity.
Situated on Tadepalli, Jayabheri The Capital enjoys excellent access other prominent areas of the city. The strategic location makes it an attractive choice for both homeowners and investors, offering easy access to major IT hubs, educational institutions, healthcare facilities, and entertainment centers.
Project Highlights and Amenities.
This project, spread over 7.00 acres, is developed by the renowned Jayabheri Properties Private Limited. The 375 premium units are thoughtfully designed, combining spacious living with modern architecture. Homebuyers can choose from 3 BHK and 4 BHK luxury Apartments, ranging from 1840 sq. ft. to 3755 sq. ft., all equipped with world-class amenities:.
Modern Living at Its Best.
Whether you're looking to settle down or make a smart investment, Jayabheri The Capital offers unparalleled luxury and convenience. The project, launched in Aug-2016, is currently completed with an expected completion date in Apr-2023. Each apartment is designed with attention to detail, providing well-ventilated balconies and high-quality fittings.
Floor Plans & Configurations.
Project that includes dimensions such as 1840 sq. ft., 3755 sq. ft., and more. These floor plans offer spacious living areas, modern kitchens, and luxurious bathrooms to match your lifestyle.
For a detailed overview, you can download the Jayabheri The Capital brochure from our website. Simply fill out your details to get an in-depth look at the project, its amenities, and floor plans. Why Choose Jayabheri The Capital?.
• Renowned developer with a track record of quality projects.
• Well-connected to major business hubs and infrastructure.
• Spacious, modern apartments that cater to upscale living.
Schedule a Site Visit.
If you’re interested in learning more or viewing the property firsthand, visit Jayabheri The Capital at Tadepalli, Vijayawada, Andhra Pradesh, INDIA.. Experience modern living in the heart of Vijayawada.
Plot No. 1, Jayabheri Enclave, Next to Botanical Gardens, Gachibowli Village Hyderabad - 500 032, Telangana, INDIA
The project is located in Tadepalli, Vijayawada, Andhra Pradesh, INDIA.
Apartment sizes in the project range from 1840 sqft to 3755 sqft.
Yes. Jayabheri The Capital is RERA registered with id P07110030011 (RERA)
The area of 4 BHK apartments ranges from 3530 sqft to 3755 sqft.
The project is spread over an area of 7.00 Acres.
The price of 3 BHK units in the project ranges from Rs. 1.01 Crs to Rs. 1.36 Crs.