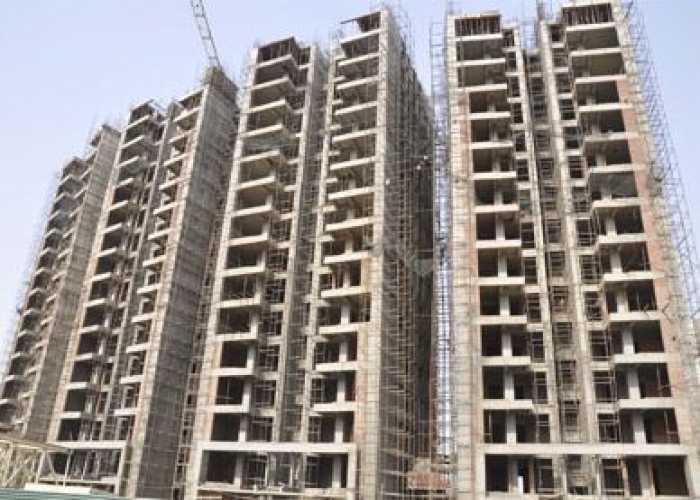By: Jaypee Greens in Sector-128




Change your area measurement
MASTER PLAN
Living Room, Dining Room & Lounge
Floors: High quality vitrified tiles.
External Doors and Windows: Anodized aluminium / PVC Doors and Windows.
Walls: Walls plastered with POP punning and painted with plastic paint.
Internal doors: Veneered flush doors with Laccquer finish.
Fixture and Fittings: Light fittings and fans.
Ceiling: POP false ceiling plaster and painted with plastic paint.
Bed Rooms, Study Rooms, Dressing
Floors: Wooden laminated flooring.
External Doors and Windows: Anodized aluminium / PVC Doors and Windows.
Fixture and Fittings: Designer light fittings and decorative fans.
Walls: Walls plastered with POP punning and painted with plastic paint.
Internal doors: First class Wood frame with skin moulded door shutter.
Ceiling: POP false ceiling plaster and painted with plastic paint.
Toilets
Floors: High quality ceramic anti skid tiles.
External Doors and Windows: Anodized aluminium / PVC Doors and Windows.
Walls: High quality ceramic tiles till 7'-0" in shower area, 3' 6" in balance toilet including borders, mouldings etc.
Balance painted in Plastic paint.
Internal doors: First class Wood frame with skin moulded door shutter.
Ceiling: POP ceiling with POP cornice.
Kitchen
Floors: Marble / anti skid vitrified tiles.
External Doors and Windows: Anodized aluminium / PVC Doors and Windows.
Fixture and Fittings: Modular kitchen as per design. Granite counter and back splash stainless steel sink with drain board.
Walls: Tiles upto 2' height above the counter level, balance POP Punning and painted with plastic paint.
Internal doors: Veneered flush doors with Laccquer finish.
Ceiling: POP ceiling.
Balconies
Floors: Ceramic tites.
Ceiling: Plastic paint.
Lift Lobbies / Corridors
Floors: Stone with special highlights and patterns.
Walls: Plastic paint.
Apartment main door: Seasoned Teak wood frames with Teak wood panelled shutter finished with melamine polish.
Ceiling: POP ceiling with POP moulding and cornice.
Air-conditioning: Individual split type units as per design.
Ventilation: Exhaust fans provided in kitchen and bathrooms. All external doors and part of external windows are openable.
Utilities & Facilities
Security: 24 Hour manned security on entrance gates.
Water supply: Water supply through underground supply lines/ overhead tanks.
Sewage water: Soiled water drainage into main sewer outside property.
Storm drainage: Storm water drainage system integrated with rainwater harvesting.
Fire protection: Fire detection as per fire safety norms.
Main Electrical Supply: Electrical wiring in concealed conduits with modular switches and power back up.
Discover Jaypee Green Pavillion Heights : Luxury Living in Sector 128 .
Perfect Location .
Jaypee Green Pavillion Heights is ideally situated in the heart of Sector 128 , just off ITPL. This prime location offers unparalleled connectivity, making it easy to access Noida major IT hubs, schools, hospitals, and shopping malls. With the Kadugodi Tree Park Metro Station only 180 meters away, commuting has never been more convenient.
Spacious 2 BHK, 3 BHK and 4 BHK Flats .
Choose from our spacious 2 BHK, 3 BHK and 4 BHK flats that blend comfort and style. Each residence is designed to provide a serene living experience, surrounded by nature while being close to urban amenities. Enjoy thoughtfully designed layouts, high-quality finishes, and ample natural light, creating a perfect sanctuary for families.
A Lifestyle of Luxury and Community.
At Jaypee Green Pavillion Heights , you don’t just find a home; you embrace a lifestyle. The community features lush green spaces, recreational facilities, and a vibrant neighborhood that fosters a sense of belonging. Engage with like-minded individuals and enjoy a harmonious blend of luxury and community living.
Smart Investment Opportunity.
Investing in Jaypee Green Pavillion Heights means securing a promising future. Located in one of Noida most dynamic locales, these residences not only offer a dream home but also hold significant appreciation potential. As Sector 128 continues to thrive, your investment is set to grow, making it a smart choice for homeowners and investors alike.
Why Choose Jaypee Green Pavillion Heights.
• Prime Location: Sector-128, Noida, Uttar Pradesh, INDIA..
• Community-Focused: Embrace a vibrant lifestyle.
• Investment Potential: Great appreciation opportunities.
Project Overview.
• Bank Approval: All Leading Banks.
• Government Approval: Noida Development Authority.
• Construction Status: completed.
• Minimum Area: 1240 sq. ft.
• Maximum Area: 2500 sq. ft.
o Minimum Price: Rs. 62 lakhs.
o Maximum Price: Rs. 1.25 crore.
Experience the Best of Sector 128 Living .
Don’t miss your chance to be a part of this exceptional community. Discover the perfect blend of luxury, connectivity, and nature at Jaypee Green Pavillion Heights . Contact us today to learn more and schedule a visit!.
Sector 128, Noida - 201304, Uttar Pradesh, INDIA.
Projects in Noida
Completed Projects |