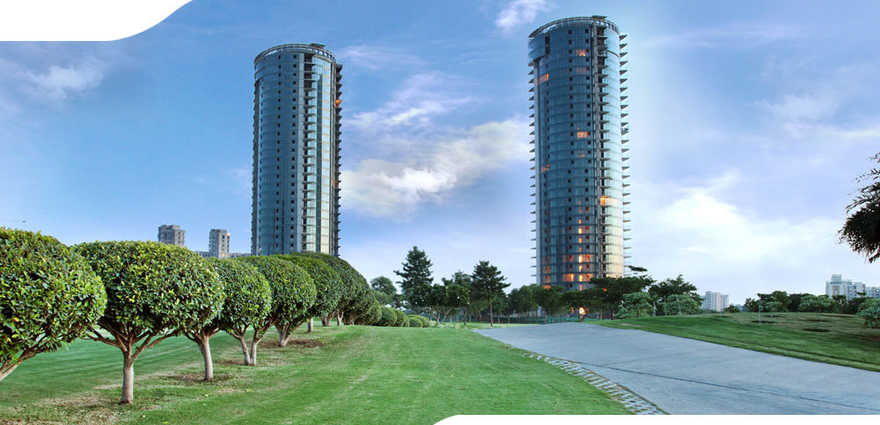By: Jaypee Greens in Jaypee Greens

Change your area measurement
MASTER PLAN
Jaypee Green Sun Court Tower 1 & 2: Premium Living at Jaypee Greens, GreaterNoida.
Prime Location & Connectivity.
Situated on Jaypee Greens, Jaypee Green Sun Court Tower 1 & 2 enjoys excellent access other prominent areas of the city. The strategic location makes it an attractive choice for both homeowners and investors, offering easy access to major IT hubs, educational institutions, healthcare facilities, and entertainment centers.
Project Highlights and Amenities.
This project, spread over 10.23 acres, is developed by the renowned Jaypee Greens. The 115 premium units are thoughtfully designed, combining spacious living with modern architecture. Homebuyers can choose from 3 BHK luxury Apartments, ranging from 3850 sq. ft. to 3900 sq. ft., all equipped with world-class amenities:.
Modern Living at Its Best.
Floor Plans & Configurations.
Project that includes dimensions such as 3850 sq. ft., 3900 sq. ft., and more. These floor plans offer spacious living areas, modern kitchens, and luxurious bathrooms to match your lifestyle.
For a detailed overview, you can download the Jaypee Green Sun Court Tower 1 & 2 brochure from our website. Simply fill out your details to get an in-depth look at the project, its amenities, and floor plans. Why Choose Jaypee Green Sun Court Tower 1 & 2?.
• Renowned developer with a track record of quality projects.
• Well-connected to major business hubs and infrastructure.
• Spacious, modern apartments that cater to upscale living.
Schedule a Site Visit.
If you’re interested in learning more or viewing the property firsthand, visit Jaypee Green Sun Court Tower 1 & 2 at Jaypee Greens, Greater Noida, Uttar Pradesh, INDIA.. Experience modern living in the heart of GreaterNoida.
Sector 128, Noida - 201304, Uttar Pradesh, INDIA.
Projects in Greater Noida
Completed Projects |The project is located in Jaypee Greens, Greater Noida, Uttar Pradesh, INDIA.
Apartment sizes in the project range from 3850 sqft to 3900 sqft.
The area of 3 BHK apartments ranges from 3850 sqft to 3900 sqft.
The project is spread over an area of 10.23 Acres.
The price of 3 BHK units in the project ranges from Rs. 4.24 Crs to Rs. 4.29 Crs.