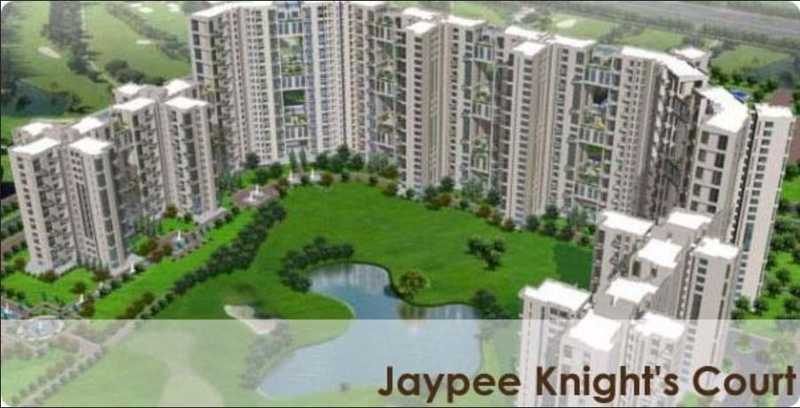By: Jaypee Greens in Sector-128




Change your area measurement
MASTER PLAN
Structure
Floors
Living / Dining / Foyer High quality imported Marble flooring
Bedrooms / Study Solid wood plank flooring
Workers / Utility Room Ceramic tiles or equivalent
Balcony Ceramic tiles or equivalent
Lift Lobby Marble flooring
Kitchen Imported anti-skid ceramic tile flooring
Toilets Spanish vitrified tiles in flooring
Walls
Internal
Walls plastered with POP punning and painted
with plastic paint
Toilets
High quality ceramic tiles till 7'-0" in shower
area, 3' 6" in balance toilet including borders,
mouldings etc. Balance painted in Plastic paint.
Kitchen
Tiles upto 2' height above the counter level,
balance POP Punning and painted with plastic
paint.
Bedrooms / Study
Walls plastered with POP punning and painted
with plastic paint
Living / Dining / Foyer
Walls plastered with POP punning and painted
with plastic paint
Lift Lobby walls Plastic paint
Workers / Utility Room Plastic emulsion paint
Ceilings POP ceiling
Ceilings (balcony/servant's room) Plastic paint
Doors/Windows
External
Anodized aluminium frames with glazed
shutters
Internal
First class Wood frame with skin moulded door
shutter/ Teak wood paneled doors
Main Door Wooden with teak finish
Kitchen
Additional features
Modular kitchen as per design. Granite counter
and back splash stainless steel sink with drain
board
Toilets
Additional features
Frameless glass shower enclosure with SS
hardware/ his & her vanity in M. bedroom
Utilities and Facilities
Air conditioning Ducted Air-conditioning
Ventilation
Exhaust fans in bathrooms and chimney in
kitchen. All external doors and part of external
windows are openable
Security
Burglar Alarm, CCTV & 24 Hour manned
security on entrance gates
Water supply
Pressurized water supply through underground
supply lines/ overhead tanks
Gas Supply Provision for piped gas supply
Sewage Water
Soiled water drainage into main sewer outside
property
Fire protection Sprinkler system
Main electrical supply
Electrical wiring in concealed conduits with
modular switches and power back up
Telephone /data
Video Phone, Intercom, Fax & Telephone cable
pre-wired into all rooms
Services
Maintenance for common area on chargeable
basis
Jaypee Knight Court – Luxury Apartments with Unmatched Lifestyle Amenities.
Key Highlights of Jaypee Knight Court: .
• Spacious Apartments : Choose from elegantly designed 2 BHK, 3 BHK, 4 BHK and 5 BHK BHK Apartments, with a well-planned 20 structure.
• Premium Lifestyle Amenities: Access 312 lifestyle amenities, with modern facilities.
• Vaastu Compliant: These homes are Vaastu-compliant with efficient designs that maximize space and functionality.
• Prime Location: Jaypee Knight Court is strategically located close to IT hubs, reputed schools, colleges, hospitals, malls, and the metro station, offering the perfect mix of connectivity and convenience.
Discover Luxury and Convenience .
Step into the world of Jaypee Knight Court, where luxury is redefined. The contemporary design, with façade lighting and lush landscapes, creates a tranquil ambiance that exudes sophistication. Each home is designed with attention to detail, offering spacious layouts and modern interiors that reflect elegance and practicality.
Whether it's the world-class amenities or the beautifully designed homes, Jaypee Knight Court stands as a testament to luxurious living. Come and explore a life of comfort, luxury, and convenience.
Jaypee Knight Court – Address Sector-128, Noida, Uttar Pradesh, INDIA..
Welcome to Jaypee Knight Court , a premium residential community designed for those who desire a blend of luxury, comfort, and convenience. Located in the heart of the city and spread over 5.60 acres, this architectural marvel offers an extraordinary living experience with 312 meticulously designed 2 BHK, 3 BHK, 4 BHK and 5 BHK Apartments,.
Sector 128, Noida - 201304, Uttar Pradesh, INDIA.
Projects in Noida
Completed Projects |The project is located in Sector-128, Noida, Uttar Pradesh, INDIA.
Apartment sizes in the project range from 1985 sqft to 5100 sqft.
Yes. Jaypee Knight Court is RERA registered with id UPRERAPRJ3890 (RERA)
The area of 4 BHK apartments ranges from 2690 sqft to 3880 sqft.
The project is spread over an area of 5.60 Acres.
The price of 3 BHK units in the project ranges from Rs. 1.47 Crs to Rs. 1.91 Crs.