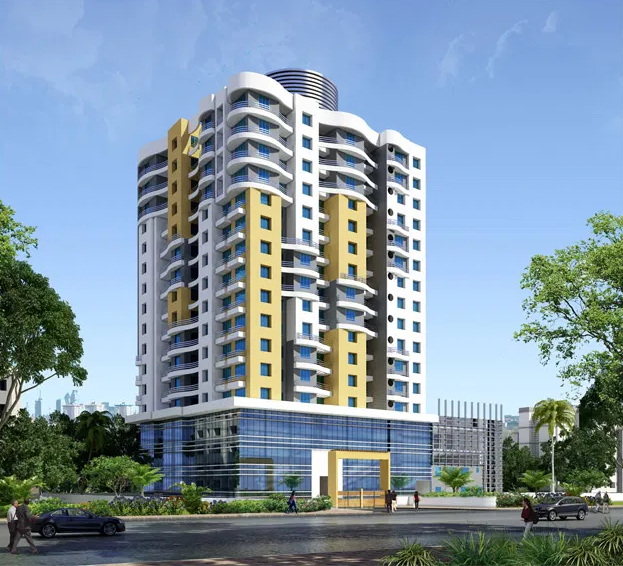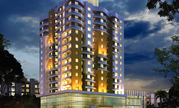By: JBM Shelters Pvt Ltd in Vandalur


Change your area measurement
MASTER PLAN
Common Area
Water supply & Sewage
Elevator
Security
Floor Finishes
Doors & Windows
Toilets
Kitchen & Utility
Structure
Wall Finishes
Electrical
Welcome to JBM GST Grand, an abode of magnificent Apartments with all modern features required for a soulful living. Nestled amidst a posh locality, Vandalur in Chennai, this Residential haven flaunts a resort-like environment that effectively eases off the day's tiredness and makes you discover the difference between a concrete house and a loving home. The builders of the project, JBM Shelters Pvt Ltd have ensured that all homes at JBM GST Grand offer privacy and exclusivity to its inhabitants. It is a place that sets a contemporary lifestyle for its residents. The JBM GST Grand offers 91 luxurious, environmental friendly 2 BHK and 3 BHK beautiful houses.
The JBM GST Grand is meticulously designed and exclusively planned with world class amenities and top line specifications such as 24Hrs Backup Electricity, Amphitheater, Car Wash, CCTV Cameras, Club House, Covered Car Parking, Indoor Games, Intercom, Jogging Track, Lift, Play Area, Rain Water Harvesting, Security Personnel, Solar Water Heating and Water Storage.
JBM GST Grand Wise The project is situated at Chennai. City Vandalur.
Overview
Vandalur is a census town and a residential locality in the southern part of the metropolitan city of Chennai in the state of Tamil Nadu. It is a residential neighbourhood situated in the south-western parts of the city of Chennai. This locality has brought under the purview of Chennai Corporation. The locality is also known as the “Entrance Gateway of Chennai City”. It shares its boundaries with some of the prominent areas such as Urapakkam, Perungalathur, Peerkankaranai, Mudichur, Mannivakkam, Irumbuliyur, Sittalapakkam, Guduvanchery, Selaiyur among others. Ganapathy Nagar, Venkatesapuram, Dr. Ambedkar Nagar are some of the largest colonies comes within Vandalur. The locality has the Arignar Anna Zoological Park, which houses some rare species of wild animal. It is merely 6.7 km to the south of developed city Tambaram while the Chennai city is about 36 km away from the locality. Vandalur forms the junction of the Vandalur-Kelambakkam Road, connecting the Grand Southern Trunk Road (GST) with Old Mamallapuram Road (OMR). The Outer Ring Road (Vandalur - Minjur) is a major transport corridor has been developed along the periphery of Chennai Metropolitan Area by the CMDA. The Vandalur Flyover to be inaugurated in January 2012 is connecting the east and west side of the Vandalur railway station. Some of the key residential projects in Vandalur are Stepsstone Krishu III, Stepsstone Aalam Krishu Phase III, Aishwaryam Garden, KNR Abirami Webster Village, Vijay Rajas Classic, KR Sai Kiruba etc. among others.
Connectivity
The Vandalur-Kelambakkam Road connects Vandalur to Grand Southern Trunk Road and Old Madras Road. To reach other important areas of the city, one can use alternatives such as Tiruchi-Chennai Highway, Vandalur-Walajabad-Vandalur Road, Railway Station Road as well as the Vandalur Flyover Bridge.
It enjoys excellent connectivity to Chennai International Airport which is situated at a distance of 17.9 km via Chennai-Nagapattinam Highway/Chennai-Trichy Highway.
Ph-1 of Outer Ring Road connects Vandalur to Nemilicheri whereas Ph-2 connecting Nemilicheri to Minjur is moreover opening up alternatives to connect Vandalur to several parts of the city.
A plan for the monorail project between Vandalur and Velachery has also been made. Once this is operational, it will considerably improve access to the city.
The neighbourhood is served by Vandalur railway station of the Chennai Suburban Railway network. Perungalathur, Vandalur, Urapakkam, Tambaram are the nearby railway station to Vandalur. However, Vendalur is the nearby railway station situated at a distance of 650 m via Kalaivanar Street. Chennai Central Railway Station (34.7) also lies in the close vicinity.
Airport Metro Station and Meenambakkam Metro Station are not very far from the locality.
Factors for past development
Vandalur’s close proximity to Chennai International Airport along with major IT and Industrial Hubs of the city such as Gateway Office Park, Estancia IT Park, ESPEE IT Park, KRISP IT Park, DLF IT SEZ Park etc. have been a plus point for Vandalur. People who have come to the city for employment within the city are on the lookout for residential places. Apartments for rent in Vandalur finds proposed tenants due to its proximity to the IT corridor and other industries.
Factors for future development
Vandalur is an ideal destination to invest as its affordable property rate and proximity to major IT companies and education institutions. This locality is set to make a good investment destination for many in years to come once the proposed & planned infra will be in place.
Employment hubs near Vandalur
Gateway Office Park (4 km)
KRISP IT Park (11.5 km)
Estancia IT Park (9.1 km)
Chennai One Software Park (21.5 km)
Bristol IT Park (20.5 km)
ESPEE IT Park (21.3 km)
Ascenda IT Park (26.3 km)
Proposed & Planned Infra
There is a plan to extend proposed satellite bus terminus at Kilambakkam near Vandalur on GST Road.
Under-construction Vandalur flyover on the GST road.
Proposed new mofussil bus terminus at Kilambakkam near Vandalur on the GST Road.
Infra Development (Social & Physical)
There are several educational institutions located in and around the region. Many CBSE and matriculation schools have also come up in and around Vandalur. Shalom Matriculation Higher Secondary School, Crescent School, Government High School, St. John's Nursery and Primary School, Kidzee Mannivakkam, Navadurga English Higher Secondary School, AGAPE Montessori, Willy’s Integrated High School, Sri Vishwa Vidyalaya School, Otteri Govt School, Cresent School of Business are some of the prominent schools situated close to Vandalur.
Healthcare facilities are also good in the locality. Some of the prominent hospitals situated in and around Vandalur are Annai Arul Hospital, Hindu Mission Hospital, Bethesda Hospital, Deepam Hospital Ltd, Sayee Speciality Hospital, VN Hospital, Kasthuri Hospital, Jawahar Hospital among others.
The shopping needs of the residents are catered to by malls in Vandalur such as Gold Souk Grande, Ilen, Krishna Shopping Center, Kanishka Shopping Mall, S.S. Shopping to name a few.
JBM Towers, # 59, 2nd Floor GST Road, Pallavaram, Chennai - 600043, Tamil Nadu, INDIA.
Projects in Chennai
Completed Projects |The project is located in S.No.237/5A1,GST Road,Vandalur, Chennai – 600 048, Tamil Nadu, INDIA
Apartment sizes in the project range from 947 sqft to 1546 sqft.
Yes. JBM GST Grand is RERA registered with id TN/01/Building/0361/2021 dated 27/10/2021 (RERA)
The area of 2 BHK apartments ranges from 947 sqft to 1093 sqft.
The project is spread over an area of 0.30 Acres.
The price of 3 BHK units in the project ranges from Rs. 64.95 Lakhs to Rs. 85.03 Lakhs.