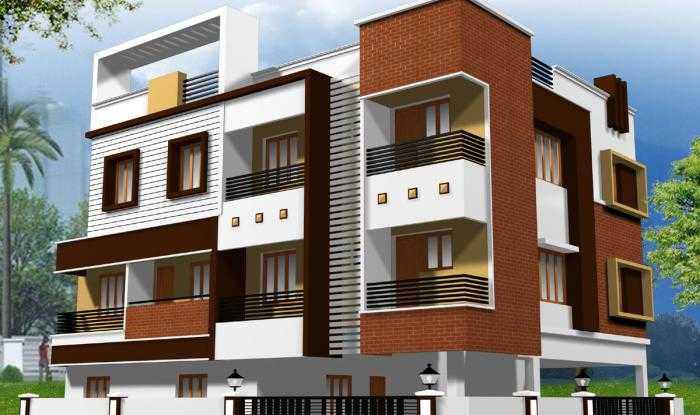
Change your area measurement
MASTER PLAN
Foundation
Super structure
Flooring
Kitchen
Wood work
Electrification
Light
Fan
Plug
Water supply
Sanitation
Cupboards
Painting
General
JC Dwaraka Lakshmi – Luxury Apartments in Periyar Nagar , Chennai .
JC Dwaraka Lakshmi , a premium residential project by Jayaswathy Constructions Pvt Ltd,. is nestled in the heart of Periyar Nagar, Chennai. These luxurious 2 BHK and 3 BHK Apartments redefine modern living with top-tier amenities and world-class designs. Strategically located near Chennai International Airport, JC Dwaraka Lakshmi offers residents a prestigious address, providing easy access to key areas of the city while ensuring the utmost privacy and tranquility.
Key Features of JC Dwaraka Lakshmi :.
. • World-Class Amenities: Enjoy a host of top-of-the-line facilities including a 24Hrs Water Supply, 24Hrs Backup Electricity, CCTV Cameras, Intercom, Lift, Rain Water Harvesting and Security Personnel.
• Luxury Apartments : Choose between spacious 2 BHK and 3 BHK units, each offering modern interiors and cutting-edge features for an elevated living experience.
• Legal Approvals: JC Dwaraka Lakshmi comes with all necessary legal approvals, guaranteeing buyers peace of mind and confidence in their investment.
Address: Periyar Nagar, Chennai, Tamil Nadu, INDIA..
#35, Vegavathy Street, Rajaji Nagar, Villivakkam, Chennai - 600049, Tamil Nadu, INDIA.
The project is located in Periyar Nagar, Chennai, Tamil Nadu, INDIA.
Apartment sizes in the project range from 720 sqft to 1044 sqft.
The area of 2 BHK apartments ranges from 720 sqft to 944 sqft.
The project is spread over an area of 0.12 Acres.
Price of 3 BHK unit in the project is Rs. 74.65 Lakhs