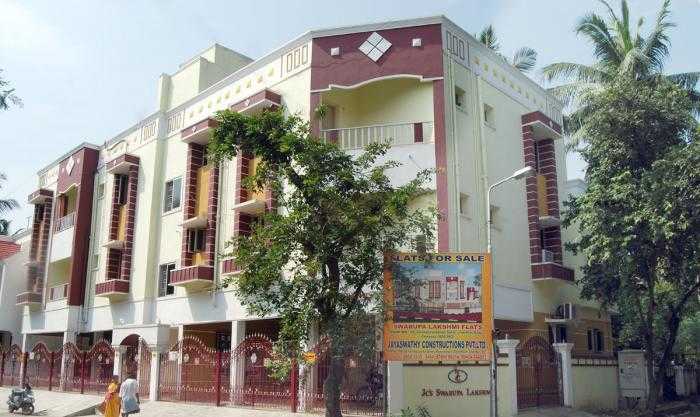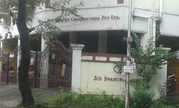

Change your area measurement
STRUCTURE :
* Column pillar foundation with R.C.C. beams, slabs, etc.
* All outer walls shall be double brick work in c.m.1:5
* All inner walls shall be single brick work in c.m.1:4
FLOORING :
* All rooms shall have 2' x 2' Ceramic tiles flooring and skirting.
* Glazed tiles shall be provided in toilet walls concept design upto height of 7'0' and flooring shall be provided with antiskid tiles.
* Glazed tiles shall be provided also on kitchen wall upto height of 2'6' from the kitchen platform.
DOORS :
* All doors and window frames shall be made out of padak wood.
* Main door shall be in burma teak wood and varnished.
* All internal doors shall be provided water proofing - moulded flush doors.
* Powder coated steel fixtures shall be used for all door fittings.
WINDOWS :
* Windows shall be provided with padak wood glazed shutters.
* In toilets fixed loovur ventilators shall be provided.
* All windows and ventilators shall have enamel painted mild steel grills.
KITCHEN :
* Kitchen platform shall be in cuddapah /Granite slab with stainless steel sink.
SANITARY WARE & PLUMBING :
* Colour Eeuropean water closet(EWC) provided in attached toilet and Indian water closet (IWC) provided in common Toilet (parryware)
* All plumbing line shall be of concealed type.
* All tapes and showers shall be of first quality, chromium - plated with mixing fitting.
LOFTS :
* Concrete lofts shall be provided in kitchen and all bedrooms. Cub-boards shall be provided in all bedrooms, kitchen & dining.
FINISHES :
* Internal surface shall be finished with two coasts putty with emulsion paint.
* External surface shall be finished with ACE emulsion paint.
WIRING :
* All wiring are concealed suitable for 3-phase supply.
* All wiring shall have copper conductor and adequate routing for lighting and power loads.
COMMON FEATURES :
* All open area shall be paved with cement tiles.
* Entrance and exit gate shall be provided.
* Common areas, staircases and compound shall be with adequate light points.
JCs Swarupa Lakshmi Flats – Luxury Apartments in Periyar Nagar , Chennai .
JCs Swarupa Lakshmi Flats , a premium residential project by Jayaswathy Constructions Pvt Ltd,. is nestled in the heart of Periyar Nagar, Chennai. These luxurious 2 BHK Apartments redefine modern living with top-tier amenities and world-class designs. Strategically located near Chennai International Airport, JCs Swarupa Lakshmi Flats offers residents a prestigious address, providing easy access to key areas of the city while ensuring the utmost privacy and tranquility.
Key Features of JCs Swarupa Lakshmi Flats :.
. • World-Class Amenities: Enjoy a host of top-of-the-line facilities including a 24Hrs Water Supply, 24Hrs Backup Electricity, CCTV Cameras, Rain Water Harvesting, Security Personnel and Waste Disposal.
• Luxury Apartments : Choose between spacious 2 BHK units, each offering modern interiors and cutting-edge features for an elevated living experience.
• Legal Approvals: JCs Swarupa Lakshmi Flats comes with all necessary legal approvals, guaranteeing buyers peace of mind and confidence in their investment.
Address: Chandrasekaran Salai, Periyar Nagar, Chennai-600082, Tamil Nadu, INDIA .
#35, Vegavathy Street, Rajaji Nagar, Villivakkam, Chennai - 600049, Tamil Nadu, INDIA.
The project is located in Chandrasekaran Salai, Periyar Nagar, Chennai-600082, Tamil Nadu, INDIA
Apartment sizes in the project range from 701 sqft to 810 sqft.
The area of 2 BHK apartments ranges from 701 sqft to 810 sqft.
The project is spread over an area of 1.00 Acres.
The price of 2 BHK units in the project ranges from Rs. 28.04 Lakhs to Rs. 32.4 Lakhs.