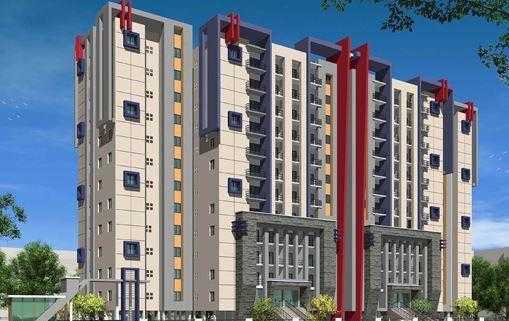
Change your area measurement
Structure
R.C.C. Framed structure
Masonry
3” thick standard quality bricks
Flooring
Living, Dinning and Bedrooms - Vitrified tiles 24” x 24”
Balcony - Ceramic tiles
Kitchen - Ceramic tiles
Utility - Ceramic tiles
Skirting 4” height in all rooms
Walls
Internal walls - Altek putty with emulsion
External - Renova / Equivalent
Kitchen - 2’0” high Glazed tiles dado above
kitchen counter top
Ceiling
The entire Appartment shall be finished with 1 coat of
primer and 2 coats of cement paint.
Toilet
Flooring - Ceramic tiles
Walls - Glazed tiles up to a height of 7’
Kitchen counter
Granite slab (10’ x 2’) 20 sq.ft with stainless steel sink (single bowl with drain board)
Sanitary Fittings
Fittings - Metro or equivalent
Wash basin - Pastel Shade (Parryware cascade) / Hindware
EWC - Pastel Colour floor mounted
(Parryware cascade)
Doors
Main door – Teakwood frame with moulded skin flush door polished Kutty / equivalent
Painted Teakwood frames for all doors with flush shutter with commercial finish on both sides painted Kutty / Equivalent.
Waterproof flush door shutters for toilets painted on both sides.
Locks of reputed make will be provided for all doors Godrej/ Black & Decker or Equivalent
Hinges for all doors will be of stainless steel
Tower bolts will be powder coated Aluminimum, brown
Windows
Finesta windows
Plain glass for all window shutters
M.S. Grill painted
Telephone points
Living room and Master bedroom
Television points
Cabling from common reception point with outlets in Living and Master Bedroom
Electrical wiring
3 phase concealed copper wiring
Switches Litaski or equivalent
Miniature circuit breakers housed in a concealed Distribution board (MDS/equivalent)
Electrical points
Living /Dining - Two fan points, two ceiling light points, four wall points, two 5 amps points, one calling bell
Bedrooms - One fan point, two wall points, one 5 amp and one 20 amp in Master Bed and dummy provision in other bed rooms
Bathrooms - Two light points, one geyser point and one 5 amp point
Balcony - One ceiling point and 15 amp point
Kitchen - Two light points, two 5 amp point, one 15 amp point and one exhaust point
Utility - Two light points, and one 15 amp point
Jeayam Samraj : A Premier Residential Project on Old Mahabalipuram Road, Chennai.
Looking for a luxury home in Chennai? Jeayam Samraj , situated off Old Mahabalipuram Road, is a landmark residential project offering modern living spaces with eco-friendly features. Spread across acres , this development offers 132 units, including 2 BHK and 3 BHK Apartments.
Key Highlights of Jeayam Samraj .
• Prime Location: Nestled behind Wipro SEZ, just off Old Mahabalipuram Road, Jeayam Samraj is strategically located, offering easy connectivity to major IT hubs.
• Eco-Friendly Design: Recognized as the Best Eco-Friendly Sustainable Project by Times Business 2024, Jeayam Samraj emphasizes sustainability with features like natural ventilation, eco-friendly roofing, and electric vehicle charging stations.
• World-Class Amenities: 24Hrs Backup Electricity, Covered Car Parking, Gym, Intercom, Landscaped Garden, Lift, Play Area, Rain Water Harvesting and Security Personnel.
Why Choose Jeayam Samraj ?.
Seamless Connectivity Jeayam Samraj provides excellent road connectivity to key areas of Chennai, With upcoming metro lines, commuting will become even more convenient. Residents are just a short drive from essential amenities, making day-to-day life hassle-free.
Luxurious, Sustainable, and Convenient Living .
Jeayam Samraj redefines luxury living by combining eco-friendly features with high-end amenities in a prime location. Whether you’re a working professional seeking proximity to IT hubs or a family looking for a spacious, serene home, this project has it all.
Visit Jeayam Samraj Today! Find your dream home at Near SSN College, Kalavakkam, Old Mahabalipuram Road, Chennai, Tamil Nadu, INDIA.. Experience the perfect blend of luxury, sustainability, and connectivity.
#244, M.T.H. Road, Villivakkam, Chennai-600049, Tamil Nadu, INDIA.
Projects in Chennai
Completed Projects |The project is located in Near SSN College, Kalavakkam, Old Mahabalipuram Road, Chennai, Tamil Nadu, INDIA.
Apartment sizes in the project range from 828 sqft to 1395 sqft.
The area of 2 BHK apartments ranges from 828 sqft to 1210 sqft.
The project is spread over an area of 1.00 Acres.
Price of 3 BHK unit in the project is Rs. 48.83 Lakhs