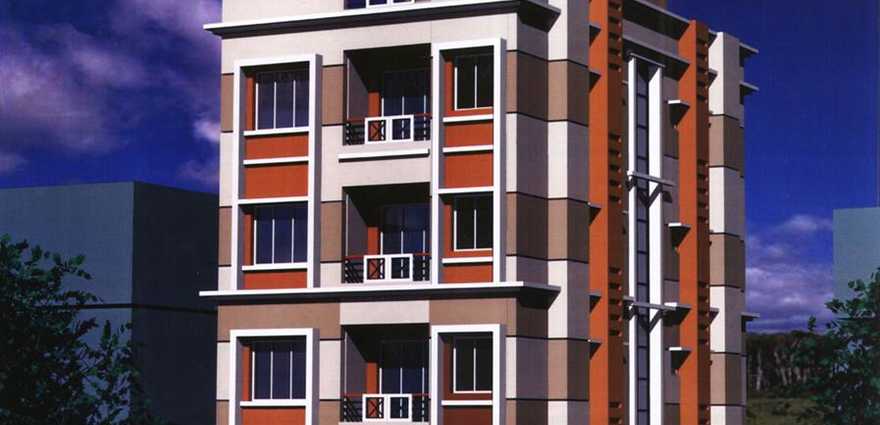By: Jeet Nirman Pvt Ltd in Purbalok

Change your area measurement
GENERAL:
The Building Shall Be R.C.C Framed Structure As Per Design Of The Architect /Engineer.
BRICK WALL:
All Exterior Brick Work Shall Be 8"
Thick With Bricks Of Approved Quality.
Flat Partition 5" Thick & All Inside Partition Wall 3" Tfchck With Lsr Class Brick Work.
PLASTER:
The Outside Of The Building Will Have Plaster 3/R Thick Average Whereas The Inside And Ceiling Plaster Will Be Thick (Avg.).
FLOORING:
All Bedrooms Would Be Furnished With 2 X2' Vitrify Tiles Witii 4"Skriting,Toilets And Kitcii En Would Be Furnished With Anti Skit Tiles.
OTHER FINISHES:
Toilets And W.C 6-0" Height With Glazed Tiles Will Be Fixed In Toiles And W.C.
SANITARY AND PLUMBING:
Toilets Will Be Provided With Indian Type W.C. / European Type (White) With Lowdown P.V.C. White Cistern, All Water Supply Fitting Will Be With C.P. Type, I No. In Every Flat, Toilet Will Consist Of 2 Nos.Taps, 1 Nos Tap Near Comod, 1 No. Comod Shower, 1 No.Shower With Geyser At Tachment System By Jaquare. W.C. Will Be Provided With Cistern Of White Colour. 1 No. White Colour 20"X16"Wash Basin By I Iindware/Parryware,2 Nos.Taps, 1 No. Shower
KITCHEN:
Granite Cooking Platfrom (20"Wide) With Cylinder Space On Bottom, One
Stainless Steel Kitchen Sink And White Glazed Tiles Upto 3'-0" Height Over The Walls Of Cooking Platform Will Be Fixed.
DOOR AND WINDOWS:
All Doors Frame Would Be Made Of Malayisan Sal Wood.
Main Door Would Be Tick Finished Wood Polish, Other Doors Would Be 32 Mm Thick Flush Type Door Painted With White Primer.
DOOR FITTING:
Main Door I God Re J Ultra Block Lock, 1 Handel, 1 Stopper & Bupper, 1 Magic Eye Hole.
OTHER DOORS:-
I Godrej Cylondrical Lock, 1 Stopper & Bupper.
TOILET AND KITCHEN DOORS:
25Mm Thick P.V.C. Doors Will Provided.
WINDOWS:
All Windows Would Be Made Of Aluminium Sliding, All Windows WillBe Painted Ms Ornamental Grill.
ELECTRICAL WIRING:
Concealed Wiring In All Flat.(Copper Electrical Wiring By Havels/ Anchor / Finolex), Each Flat Will Be Provided With The Crabtree Switches.
(a)EACH BED ROOM: 2 Lights Points, 1 Fan Point, 1 Plug Point (5Amp). 1 Plug Point (15Amp), 1 A.C Point In All Bed Rooms.
(b)LIVING/DINING: 2 Light Points, 2 Fan Points, 1 Plug Point (5Amp) 1 Plug Point (15 Amp).
(c)KITCHEN: 1 Light Point, 1 Plug Point (5Amp), 1 Plug Point (15Amp)
(d)W.C.: 1 Light Point (5Amp)
(e)TOILET: 1 Light Point, 1 Plug Point (5Amp)
(DBALCONY: 1 Light Points
(g)T.V & TELEPHONE: 1 T.V Point, 1 Telephone Point, 1 Refrigerator Point Will Be Provided An Each Flat.
(h)MAIN ENTRANENCE: 1 Door Bell Point.
WATER SUPPLY:
Overhead Water Tank Attached With Water Pump For Taking Water From Underground Reservoir Connected With K.M.C Water Supply Line.
PAINTING:
Plaster Of Paris In Bed Rooms.
Dining/Drawing, Verandah,Toilets And Kitchen, Colour Wash In Staircase Wall, Outdide Cement Based Paint Will Be Used By Snowcem.
VERANDAH GRILLS:
M.S. Ralling Upto 2'-6" Will Be Provided On Brick Work In Such Verandah.
Discover Jeet Exotica : Luxury Living in Purbalok .
Perfect Location .
Jeet Exotica is ideally situated in the heart of Purbalok , just off ITPL. This prime location offers unparalleled connectivity, making it easy to access Kolkata major IT hubs, schools, hospitals, and shopping malls. With the Kadugodi Tree Park Metro Station only 180 meters away, commuting has never been more convenient.
Spacious 2 BHK Flats .
Choose from our spacious 2 BHK flats that blend comfort and style. Each residence is designed to provide a serene living experience, surrounded by nature while being close to urban amenities. Enjoy thoughtfully designed layouts, high-quality finishes, and ample natural light, creating a perfect sanctuary for families.
A Lifestyle of Luxury and Community.
At Jeet Exotica , you don’t just find a home; you embrace a lifestyle. The community features lush green spaces, recreational facilities, and a vibrant neighborhood that fosters a sense of belonging. Engage with like-minded individuals and enjoy a harmonious blend of luxury and community living.
Smart Investment Opportunity.
Investing in Jeet Exotica means securing a promising future. Located in one of Kolkata most dynamic locales, these residences not only offer a dream home but also hold significant appreciation potential. As Purbalok continues to thrive, your investment is set to grow, making it a smart choice for homeowners and investors alike.
Why Choose Jeet Exotica.
• Prime Location: Purbalok, Kolkata, West Bengal, INDIA..
• Community-Focused: Embrace a vibrant lifestyle.
• Investment Potential: Great appreciation opportunities.
Project Overview.
• Bank Approval: All Leading Bank and Finance.
• Government Approval: .
• Construction Status: completed.
• Minimum Area: 747 sq. ft.
• Maximum Area: 748 sq. ft.
o Minimum Price: Rs. 26.15 lakhs.
o Maximum Price: Rs. 26.18 lakhs.
Experience the Best of Purbalok Living .
Don’t miss your chance to be a part of this exceptional community. Discover the perfect blend of luxury, connectivity, and nature at Jeet Exotica . Contact us today to learn more and schedule a visit!.
A/41, Ganganagar, Kolkata-700099, West Bengal, INDIA.
Projects in Kolkata
Completed Projects |The project is located in Purbalok, Kolkata, West Bengal, INDIA.
Apartment sizes in the project range from 747 sqft to 748 sqft.
The area of 2 BHK apartments ranges from 747 sqft to 748 sqft.
The project is spread over an area of 0.10 Acres.
The price of 2 BHK units in the project ranges from Rs. 26.14 Lakhs to Rs. 26.18 Lakhs.