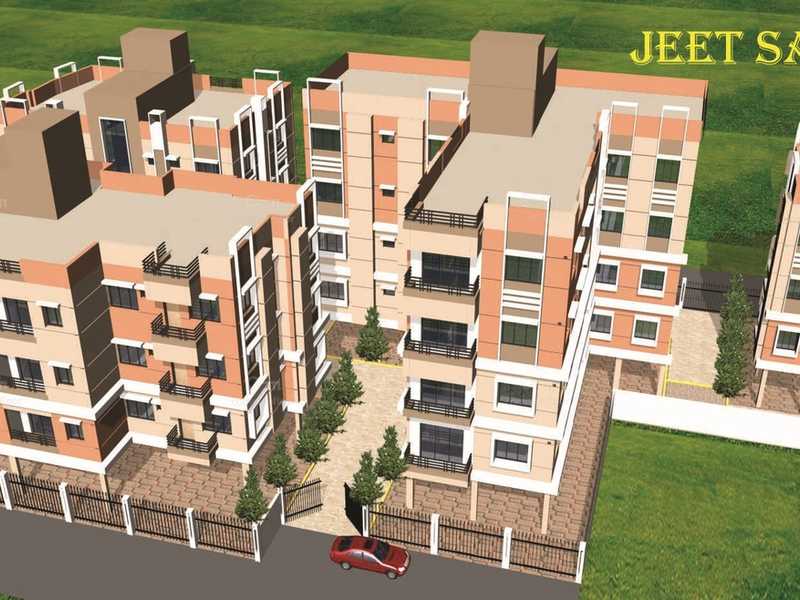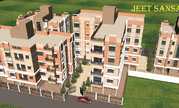By: Jeet Nirman Pvt. Ltd. in Mukundapur


Change your area measurement
MASTER PLAN
GENERAL:
The Building Shall Be R.C.C Framed Structure As Per Design Of The Architect /Engineer.
BRICK WALL:
All Exterior Brick Work Shall Be 8"
Thick With Bricks Of Approved Quality.
Flat Partition 5" Thick & All Inside Partition Wall 3" Tfchck With Lsr Class Brick Work.
PLASTER:
The Outside Of The Building Will Have Plaster 3/R Thick Average Whereas The Inside And Ceiling Plaster Will Be Thick (Avg.).
FLOORING:
All Bedrooms Would Be Furnished With 2 X2' Vitrify Tiles Witii 4"Skriting,Toilets And Kitcii En Would Be Furnished With Anti Skit Tiles.
OTHER FINISHES:
Toilets And W.C 6-0" Height With Glazed Tiles Will Be Fixed In Toiles And W.C.
SANITARY AND PLUMBING:
Toilets Will Be Provided With Indian Type W.C. / European Type (White) With Lowdown P.V.C. White Cistern, All Water Supply Fitting Will Be With C.P. Type, I No. In Every Flat, Toilet Will Consist Of 2 Nos.Taps, 1 Nos Tap Near Comod, 1 No. Comod Shower, 1 No.Shower With Geyser At Tachment System By Jaquare. W.C. Will Be Provided With Cistern Of White Colour. 1 No. White Colour 20"X16"Wash Basin By I Iindware/Parryware,2 Nos.Taps, 1 No. Shower
KITCHEN:
Granite Cooking Platfrom (20"Wide) With Cylinder Space On Bottom, One
Stainless Steel Kitchen Sink And White Glazed Tiles Upto 3'-0" Height Over The Walls Of Cooking Platform Will Be Fixed.
DOOR AND WINDOWS:
All Doors Frame Would Be Made Of Malayisan Sal Wood.
Main Door Would Be Tick Finished Wood Polish, Other Doors Would Be 32 Mm Thick Flush Type Door Painted With White Primer.
DOOR FITTING:
Main Door I God Re J Ultra Block Lock, 1 Handel, 1 Stopper & Bupper, 1 Magic Eye Hole.
OTHER DOORS:-
I Godrej Cylondrical Lock, 1 Stopper & Bupper.
TOILET AND KITCHEN DOORS:
25Mm Thick P.V.C. Doors Will Provided.
WINDOWS:
All Windows Would Be Made Of Aluminium Sliding, All Windows WillBe Painted Ms Ornamental Grill.
ELECTRICAL WIRING:
Concealed Wiring In All Flat.(Copper Electrical Wiring By Havels/ Anchor / Finolex), Each Flat Will Be Provided With The Crabtree Switches.
(a)EACH BED ROOM: 2 Lights Points, 1 Fan Point, 1 Plug Point (5Amp). 1 Plug Point (15Amp), 1 A.C Point In All Bed Rooms.
(b)LIVING/DINING: 2 Light Points, 2 Fan Points, 1 Plug Point (5Amp) 1 Plug Point (15 Amp).
(c)KITCHEN: 1 Light Point, 1 Plug Point (5Amp), 1 Plug Point (15Amp)
(d)W.C.: 1 Light Point (5Amp)
(e)TOILET: 1 Light Point, 1 Plug Point (5Amp)
(DBALCONY: 1 Light Points
(g)T.V & TELEPHONE: 1 T.V Point, 1 Telephone Point, 1 Refrigerator Point Will Be Provided An Each Flat.
(h)MAIN ENTRANENCE: 1 Door Bell Point.
WATER SUPPLY:
Overhead Water Tank Attached With Water Pump For Taking Water From Underground Reservoir Connected With K.M.C Water Supply Line.
PAINTING:
Plaster Of Paris In Bed Rooms.
Dining/Drawing, Verandah,Toilets And Kitchen, Colour Wash In Staircase Wall, Outdide Cement Based Paint Will Be Used By Snowcem.
VERANDAH GRILLS:
M.S. Ralling Upto 2'-6" Will Be Provided On Brick Work In Such Verandah.
Jeet Sansar: Premium Living at Mukundapur, Kolkata.
Prime Location & Connectivity.
Situated on Mukundapur, Jeet Sansar enjoys excellent access other prominent areas of the city. The strategic location makes it an attractive choice for both homeowners and investors, offering easy access to major IT hubs, educational institutions, healthcare facilities, and entertainment centers.
Project Highlights and Amenities.
This project is developed by the renowned Jeet Nirman Pvt. Ltd.. The 34 premium units are thoughtfully designed, combining spacious living with modern architecture. Homebuyers can choose from 3 BHK luxury Apartments, ranging from 1070 sq. ft. to 1118 sq. ft., all equipped with world-class amenities:.
Modern Living at Its Best.
Whether you're looking to settle down or make a smart investment, Jeet Sansar offers unparalleled luxury and convenience. The project, launched in Jan-2014, is currently completed with an expected completion date in Dec-2015. Each apartment is designed with attention to detail, providing well-ventilated balconies and high-quality fittings.
Floor Plans & Configurations.
Project that includes dimensions such as 1070 sq. ft., 1118 sq. ft., and more. These floor plans offer spacious living areas, modern kitchens, and luxurious bathrooms to match your lifestyle.
For a detailed overview, you can download the Jeet Sansar brochure from our website. Simply fill out your details to get an in-depth look at the project, its amenities, and floor plans. Why Choose Jeet Sansar?.
• Renowned developer with a track record of quality projects.
• Well-connected to major business hubs and infrastructure.
• Spacious, modern apartments that cater to upscale living.
Schedule a Site Visit.
If you’re interested in learning more or viewing the property firsthand, visit Jeet Sansar at Near Das Para Bridge, Mukundapur, Kolkata, West Bengal, INDIA.. Experience modern living in the heart of Kolkata.
A/41, Ganganagar, Kolkata - 700099, West Bengal, INDIA.
Projects in Kolkata
The project is located in Near Das Para Bridge, Mukundapur, Kolkata, West Bengal, INDIA.
Apartment sizes in the project range from 1070 sqft to 1118 sqft.
The area of 3 BHK apartments ranges from 1070 sqft to 1118 sqft.
The project is spread over an area of 1.00 Acres.
The price of 3 BHK units in the project ranges from Rs. 40.45 Lakhs to Rs. 42.26 Lakhs.