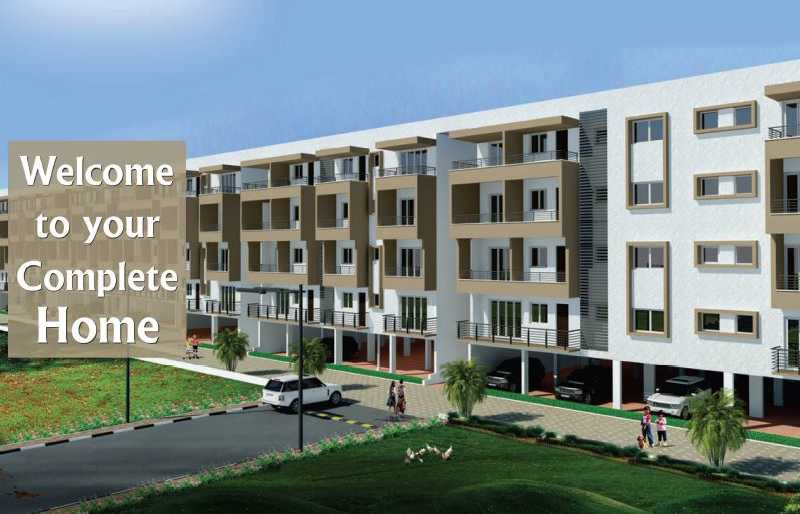



Change your area measurement
MASTER PLAN
Structure
Joinery
Flooring/ Skirting & Dadoing
Painting
Electricals
Plumbing and Sanitary
Lift
Parking Area
Plumbing
Solar
Electricals
Coocking Gas
Jeevanadi Sampoorna – Luxury Apartments with Unmatched Lifestyle Amenities.
Key Highlights of Jeevanadi Sampoorna: .
• Spacious Apartments : Choose from elegantly designed 2 BHK and 3 BHK BHK Apartments, with a well-planned 4 structure.
• Premium Lifestyle Amenities: Access 128 lifestyle amenities, with modern facilities.
• Vaastu Compliant: These homes are Vaastu-compliant with efficient designs that maximize space and functionality.
• Prime Location: Jeevanadi Sampoorna is strategically located close to IT hubs, reputed schools, colleges, hospitals, malls, and the metro station, offering the perfect mix of connectivity and convenience.
Discover Luxury and Convenience .
Step into the world of Jeevanadi Sampoorna, where luxury is redefined. The contemporary design, with façade lighting and lush landscapes, creates a tranquil ambiance that exudes sophistication. Each home is designed with attention to detail, offering spacious layouts and modern interiors that reflect elegance and practicality.
Whether it's the world-class amenities or the beautifully designed homes, Jeevanadi Sampoorna stands as a testament to luxurious living. Come and explore a life of comfort, luxury, and convenience.
Jeevanadi Sampoorna – Address Survey No.166/2, Kodigehalli, Bangalore, Karnataka, INDIA..
Welcome to Jeevanadi Sampoorna , a premium residential community designed for those who desire a blend of luxury, comfort, and convenience. Located in the heart of the city and spread over 1.61 acres, this architectural marvel offers an extraordinary living experience with 128 meticulously designed 2 BHK and 3 BHK Apartments,.
Overview :
Kodigehalli is a suburb, situated in the north of Bangalore.City. It is adjacent to Sahakarnagar on its north side. It comes under Doddaballapur District. It is surrounded by Sahakar Nagar in the North, Thindlu in the West and Tata Nagar in the East. This locality is famous for some old temples like Ayyappa temple and Ganesha Temple. Some of the company which having their units in this area are Larsen & Toubro, Komatsu Ltd. Astrazeneca Pharma India Ltd. Sahakara Nagar, Park View Layout, Dhanalaxmi Layout and Tindlu are the nearby localities to Kodigehalli.
Connectivity :
Kodigehalli is well-connected via roads, railways and public transport. The BMTC buses connect the area to the neighbouring cities of Chikkaballapur, apura, Bangalore and Magadi. However, its nearby bus stops are Sahakaranagara Hebbal and CQAL Bus Stop. Some of the nearest railway stations are Kodigehalli Railway Station, Hebbal Railway Station, Yelahanka Railway Junction and Yasvantpur Jn. located at a distance of 1.2 to 6 km. However, Bangalore City Jn Railway Station is major railway station 10 km near to Kodigehalli. This area enjoys excellent connectivity to the Kempegowda International Airport at a driving distance of 19 km, can be reached with 20-25 min.
Factors for future growth :
Phase-3 alignment of Namma Metro Rail with one of its route Carmelaram - Yelahanka (32 km) will pass through the locality will create a growth for the residential demand and development in the locality. Proximity to Kempegowda International Airport along with major technology parks such as Manyata Tech Park and Sona Towers have been a plus point for Kodigehalli, driving rental demand and providing consistent rental yields. Aggressive retail and commercial development focused along Kodigehalli Main Road are sure to drive capital appreciation of residential properties in the area.
Infrastructural Development (Social & Physical) :
There are a number of reputed schools located in Kodigehalli. Some of these include Govt. Lower Primary School, Vidya Spoorthi School, Silver Goeep School, Vivekananda School, Smartkidz Play School and Blueberry Kidz. Esteem Mall, Elements Mall, Orion Mall, Mantri Square Mall, Sigma Central Mall are the major malls within 1-7 km areas which serves the daily needs of the people. Major hospitals in the area are Cloudnine Clinic, Aster CMI Hospital, Columbia Asia Hospital, M.S Ramaiah Narayana Heart Centre and Dr. Agrawal’s Eye Hospital.
Major issues :
A pond near Sadaramangala lake in Kodigehalli, KR Puram, has been reduced to a dumping ground for debris which is creating a health issues for the nearby residents. Apart from that, Mother Dairy Circle at Yelahanka New Town often witnesses dense traffic between 7am and 9.30 am and from 5 pm to 8.30 pm. Despite a traffic station located close-by, there are neither traffic signals nor traffic personnel to regulate the flow of vehicles.
Ground Floor, #475, 11th Main, 3rd Cross, HAL - II Stage, Indiranagar, Bangalore - 560038, Karnataka, INDIA.
The project is located in Survey No.166/2, Kodigehalli, Bangalore, Karnataka, INDIA.
Apartment sizes in the project range from 1225 sqft to 1915 sqft.
Yes. Jeevanadi Sampoorna is RERA registered with id PRM/KA/RERA/1251/309/PR/180507/001654 (RERA)
The area of 2 BHK apartments ranges from 1225 sqft to 1362 sqft.
The project is spread over an area of 1.61 Acres.
The price of 3 BHK units in the project ranges from Rs. 92.62 Lakhs to Rs. 97.67 Lakhs.