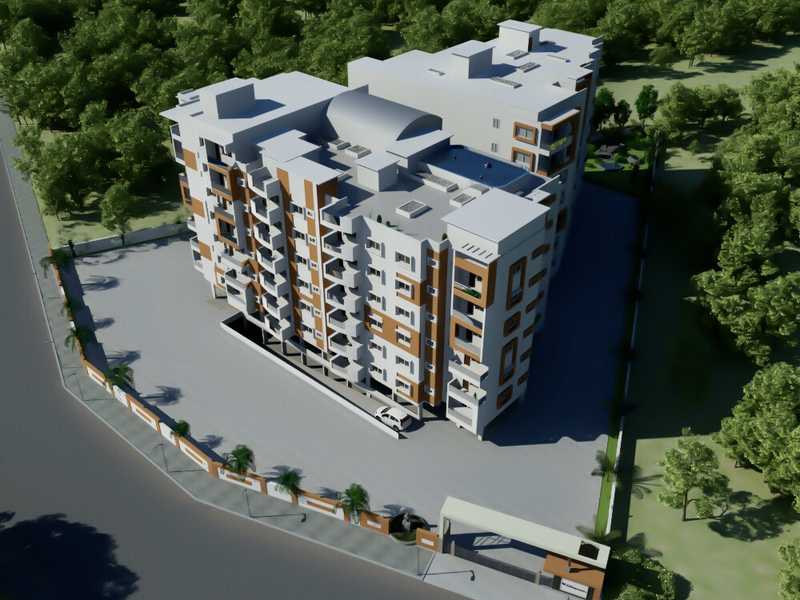



Change your area measurement
MASTER PLAN
Structure
Living Room,Dining Room & Lounge
Bedroom & Dress
Balcony/Verandah
Kitchen
Electrical Fixtures & Fittings
Jhanavi Capetown Heights – Luxury Apartments with Unmatched Lifestyle Amenities.
Key Highlights of Jhanavi Capetown Heights: .
• Spacious Apartments : Choose from elegantly designed 2 BHK and 3 BHK BHK Apartments, with a well-planned 6 structure.
• Premium Lifestyle Amenities: Access 112 lifestyle amenities, with modern facilities.
• Vaastu Compliant: These homes are Vaastu-compliant with efficient designs that maximize space and functionality.
• Prime Location: Jhanavi Capetown Heights is strategically located close to IT hubs, reputed schools, colleges, hospitals, malls, and the metro station, offering the perfect mix of connectivity and convenience.
Discover Luxury and Convenience .
Step into the world of Jhanavi Capetown Heights, where luxury is redefined. The contemporary design, with façade lighting and lush landscapes, creates a tranquil ambiance that exudes sophistication. Each home is designed with attention to detail, offering spacious layouts and modern interiors that reflect elegance and practicality.
Whether it's the world-class amenities or the beautifully designed homes, Jhanavi Capetown Heights stands as a testament to luxurious living. Come and explore a life of comfort, luxury, and convenience.
Jhanavi Capetown Heights – Address Survey No. 68/1, Margondanahalli, Electronic City Phase I, Bangalore, Karnataka, INDIA..
Welcome to Jhanavi Capetown Heights , a premium residential community designed for those who desire a blend of luxury, comfort, and convenience. Located in the heart of the city and spread over 1.20 acres, this architectural marvel offers an extraordinary living experience with 112 meticulously designed 2 BHK and 3 BHK Apartments,.
#202, 2nd Floor, Axis Bank Building, Opp. HDFC Bank, 2nd Cross, Neeladri Road, Electronic City-I, Bangalore, Karnataka, INDIA.
Projects in Bangalore
Completed Projects |The project is located in Survey No. 68/1, Margondanahalli, Electronic City Phase I, Bangalore, Karnataka, INDIA.
Apartment sizes in the project range from 1205 sqft to 1559 sqft.
Yes. Jhanavi Capetown Heights is RERA registered with id PRM/KA/RERA/1251/310/PR/180406/001490 (RERA)
The area of 2 BHK apartments ranges from 1205 sqft to 1445 sqft.
The project is spread over an area of 1.20 Acres.
The price of 3 BHK units in the project ranges from Rs. 65.97 Lakhs to Rs. 67.73 Lakhs.