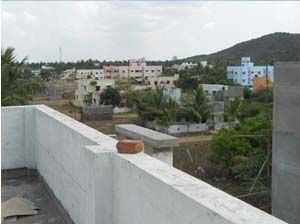By: JJ Homes Pvt LTD in Sithalapakkam




Change your area measurement
MASTER PLAN
Structure
RCC framed structure (Architect designed)
Walls
POROTHERM/ AEROCON BLOCKS.
Flooring
2 * 2 Vitrfied Tiles with skirting in all rooms. 7” high in bath room, & 2” high in kitchen top.
Doors
Main door - Teak wood frame & design door with grill gate
Other door –
Country wood frame & American moulded skin door
Bath room door –
Laminated sintex frame & door
Window –
UPVC frames & glass shutters.
Electrical
ISI quality wires, Modular switches with necessary points, A/C points, 3 phase EB provision.
Plumbing
One white EWC / IWC, wash basin (parry ware / equal) with necessary taps (parry ware/ ESS Brand)
Painting
Asian emulsion with wall Patti for Inner walls. Ext. Emulsion for outer walls. Enamel paint for doors, varnish for main door.
General
One open loft & cupboard in each room with cuddapah slab. Black granite slab & stainless steel sink in cooking platform
JJ Shakthi – Luxury Apartments in Sithalapakkam, Chennai.
JJ Shakthi, located in Sithalapakkam, Chennai, is a premium residential project designed for those who seek an elite lifestyle. This project by JJ Homes Pvt LTD offers luxurious. 2 BHK and 3 BHK Apartments packed with world-class amenities and thoughtful design. With a strategic location near Chennai International Airport, JJ Shakthi is a prestigious address for homeowners who desire the best in life.
Project Overview: JJ Shakthi is designed to provide maximum space utilization, making every room – from the kitchen to the balconies – feel open and spacious. These Vastu-compliant Apartments ensure a positive and harmonious living environment. Spread across beautifully landscaped areas, the project offers residents the perfect blend of luxury and tranquility.
Key Features of JJ Shakthi: .
World-Class Amenities: Residents enjoy a wide range of amenities, including a 24Hrs Backup Electricity, Gated Community, Intercom and Security Personnel.
Luxury Apartments: Offering 2 BHK and 3 BHK units, each apartment is designed to provide comfort and a modern living experience.
Vastu Compliance: Apartments are meticulously planned to ensure Vastu compliance, creating a cheerful and blissful living experience for residents.
Legal Approvals: The project has been approved by Sorry, Legal approvals information is currently unavailable, ensuring peace of mind for buyers regarding the legality of the development.
Address:.
Sithalapakkam, Chennai, INDIA.
For more details on pricing, floor plans, and availability, contact us today.
Since 1972, we were doing constuction work on turn-key basis!
Since 2002, we started promoting flats in and around pallikaranai!
From sep’ 2008, we renamed as ‘jj homes p ltd.’ from ‘jj constructions!’.
Our mission:
Best product @ best price! We wont deliver a ‘sub standard’ product in the name of ‘affordability’, at the same time, we wont black mail/ justify a ‘high price’ in the name of ‘quality’. Simply, we will do ‘anything to everything’, to make you ‘come again!’. This word ‘come again’ is what we really mean, so far we have sold 27 flats out of 55 flats by reference (espl. In recent sithalapakkam flats, we sold 21 out of 35 by reference only!).
Quality policy Jj homes (p) ltd. Is committed to
1. Provide best product @ best price.
2. Adhere strictly to the norms, regulations to ensure a safe & transparent dealing.
3. Provide a reliable & hassle free service by applying quality management system through continual improvement in all the process.
145 C3, 4TH ST, RAGAVAN COLONY, ASHOK NAGAR, CHENNAI, Tamil nadu, INDIA.
Projects in Chennai
Completed Projects |The project is located in Near Sankarapuram, Nagalakshmi Nagar, Sithalapakkam, Chennai-600073, Tamil Nadu, INDIA.
Apartment sizes in the project range from 975 sqft to 1370 sqft.
The area of 2 BHK units in the project is 975 sqft
The project is spread over an area of 1.00 Acres.
Price of 3 BHK unit in the project is Rs. 5 Lakhs