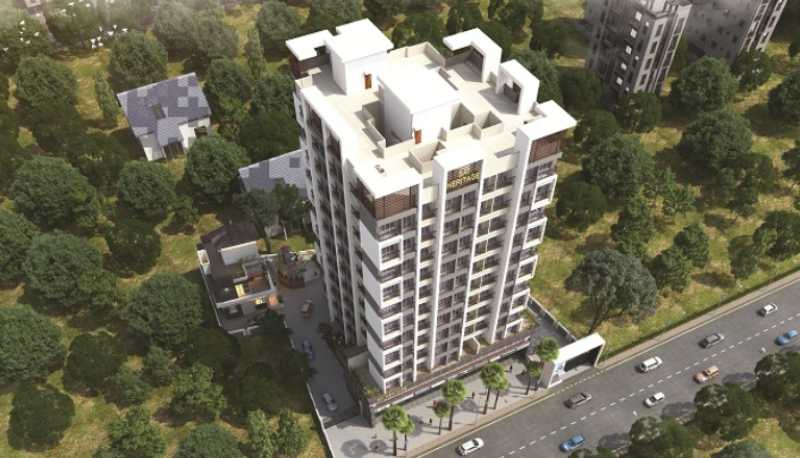By: JK Infra Builders in Badlapur East




Change your area measurement
MASTER PLAN
Flooring
Kitchen
Windows
Wall Finish
Electrical
Bath / WC
Door
Water Tank
JK Sai Heritage : A Premier Residential Project on Badlapur East, Mumbai.
Looking for a luxury home in Mumbai? JK Sai Heritage , situated off Badlapur East, is a landmark residential project offering modern living spaces with eco-friendly features. Spread across 0.53 acres , this development offers 86 units, including 1 BHK and 2 BHK Apartments.
Key Highlights of JK Sai Heritage .
• Prime Location: Nestled behind Wipro SEZ, just off Badlapur East, JK Sai Heritage is strategically located, offering easy connectivity to major IT hubs.
• Eco-Friendly Design: Recognized as the Best Eco-Friendly Sustainable Project by Times Business 2024, JK Sai Heritage emphasizes sustainability with features like natural ventilation, eco-friendly roofing, and electric vehicle charging stations.
• World-Class Amenities: 24Hrs Water Supply, 24Hrs Backup Electricity, CCTV Cameras, Covered Car Parking, Entrance Gate With Security Cabin, Fire Safety, Gym, Indoor Games, Intercom, Jogging Track, Landscaped Garden, Lift, Lobby, Play Area, Rain Water Harvesting, Security Personnel, Vastu / Feng Shui compliant, Waste Management and Sewage Treatment Plant.
Why Choose JK Sai Heritage ?.
Seamless Connectivity JK Sai Heritage provides excellent road connectivity to key areas of Mumbai, With upcoming metro lines, commuting will become even more convenient. Residents are just a short drive from essential amenities, making day-to-day life hassle-free.
Luxurious, Sustainable, and Convenient Living .
JK Sai Heritage redefines luxury living by combining eco-friendly features with high-end amenities in a prime location. Whether you’re a working professional seeking proximity to IT hubs or a family looking for a spacious, serene home, this project has it all.
Visit JK Sai Heritage Today! Find your dream home at Katrap vally, near gurukul international school, Katrap, Badlapur East, Mumbai, Maharashtra, INDIA.. Experience the perfect blend of luxury, sustainability, and connectivity.
Survey No. 130/3, Jambhul Road, Next To Satyam Elegenza, Near Sarvodaya Nagar, Chikhaloli, Ambernath (w) 421 501.
Projects in Mumbai
Completed Projects |The project is located in Katrap vally, near gurukul international school, Katrap, Badlapur East, Mumbai, Maharashtra, INDIA.
Apartment sizes in the project range from 470 sqft to 630 sqft.
Yes. JK Sai Heritage is RERA registered with id P51700020706 (RERA)
The area of 2 BHK apartments ranges from 540 sqft to 630 sqft.
The project is spread over an area of 0.53 Acres.
The price of 2 BHK units in the project ranges from Rs. 29.88 Lakhs to Rs. 34.86 Lakhs.