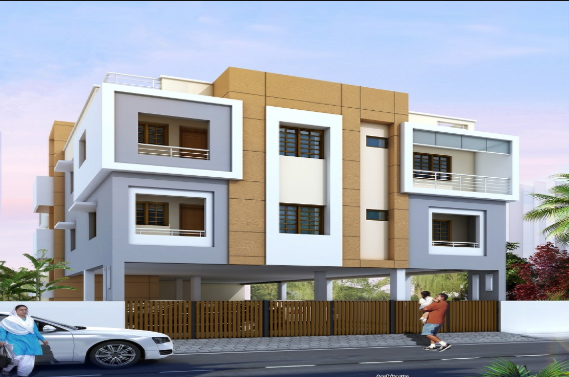in Pozhichalur

Change your area measurement
Structure
Painting(Internal)
Switches
Doors(Main Door)
Doors(Internal Doors)
Window
Flooring
Sanitary Fixtures
Tap Fittings
Water Supply
Cooking Platform
Sewage System
Power Back up
J.K. Sivalaya – Luxury Apartments in Pozhichalur, Chennai.
J.K. Sivalaya, located in Pozhichalur, Chennai, is a premium residential project designed for those who seek an elite lifestyle. This project by offers luxurious. 2 BHK Apartments packed with world-class amenities and thoughtful design. With a strategic location near Chennai International Airport, J.K. Sivalaya is a prestigious address for homeowners who desire the best in life.
Project Overview: J.K. Sivalaya is designed to provide maximum space utilization, making every room – from the kitchen to the balconies – feel open and spacious. These Vastu-compliant Apartments ensure a positive and harmonious living environment. Spread across beautifully landscaped areas, the project offers residents the perfect blend of luxury and tranquility.
Key Features of J.K. Sivalaya: .
World-Class Amenities: Residents enjoy a wide range of amenities, including a 24Hrs Water Supply, 24Hrs Backup Electricity, CCTV Cameras, Compound, Covered Car Parking, Entrance Gate With Security Cabin, Gas Pipeline, Gated Community, Landscaped Garden, Lift, Maintenance Staff, Party Area, Play Area, Pucca Road, Rain Water Harvesting, Security Personnel, Vastu / Feng Shui compliant, 24Hrs Backup Electricity for Common Areas and Sewage Treatment Plant.
Luxury Apartments: Offering 2 BHK units, each apartment is designed to provide comfort and a modern living experience.
Vastu Compliance: Apartments are meticulously planned to ensure Vastu compliance, creating a cheerful and blissful living experience for residents.
Legal Approvals: The project has been approved by , ensuring peace of mind for buyers regarding the legality of the development.
Address: Pozhichalur, Chennai, Tamil Nadu .
Pozhichalur, Chennai, INDIA.
For more details on pricing, floor plans, and availability, contact us today.
Projects in Chennai
The project is located in Pozhichalur, Chennai, Tamil Nadu
Apartment sizes in the project range from 797 sqft to 954 sqft.
The area of 2 BHK apartments ranges from 797 sqft to 954 sqft.
The project is spread over an area of 0.11 Acres.
Price of 2 BHK unit in the project is Rs. 29.49 Lakhs