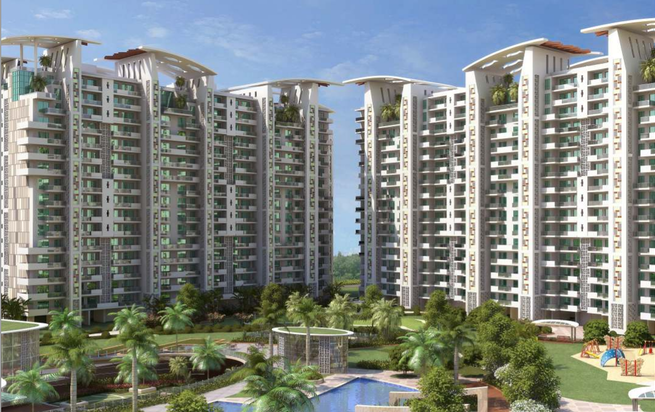



Change your area measurement
MASTER PLAN
Entrance Foyer
Floor
Marble/granite/vitrified Tiles or in Combination
Lift Lobby
Floor: Marble/granite/vitrified Tiles or in Combination
Walls: Stone/acrylic Emulsion Paint on Pop Punning/textured Paint or in Combination
Entrance/living/dining
Floor: Vitrified Tiles
Doors and Windows: 7'6" High Polished Solid Wood Door
Fixtures and Fittings: Modules Switches of North West/Legrand/equivalent Make with Copper Wiring
Walls: Plastic Emulsion Paint on Pop Punning
Ceiling: Plastic Emulsion Paint on Pop Punning
Master Bedroom
Floor: Laminated Wooden Flooring
Doors and Windows: 7'6" High Both Side Laminated Flush Door. Upvc Windows with Toughened Glass.
Fixtures and Fittings: Modular Switches of North West/legend/equivalent Make with Copper Wiring
Walls: Plastic Emulsion Paint on Pop Punning
Ceiling: Plastic Emulsion Paint on Pop Punning
Other Bedrooms
Floor: Vitrified Tiles
Doors and Windows: 7'6" High Both Side Laminated Flush Door. Upvc Windows with Toughened Glass.
Fixtures and Fittings: Modular Switches of North West/legend/equivalent Make with Copper Wiring
Walls/th>: Plastic Emulsion Paint on Pop Punning
Ceiling: Plastic Emulsion Paint on Pop Punning
Kitchen
Kitchen: Anti Skid/Vitrified Tiles
Doors and Windows: UPVC Windows with Toughened Glass
Fixtures and Fittings: Pc.p Fittings of Jaguar/Kohler/equivalent, Single Bowl Ss Sink
Walls: Ceramic Tiles up to 2 Feet Above the Counter and Acrylic Emulsion Paint in Balance Area
Ceiling: Plastic Emulsion Paint on Pop Punning
Cabinet/counter: Modular Kitchen without Chimney and Hob Marble/granite/engineered Marble Counter Top.
Kitchen Utility Area
Floor: Anti Skid/Vitrified Tiles
Fixtures and Fittings: Storage, Double Bowl Ss Sink, Washing Machine Provision.
Washrooms
Floor: Anti Skid Tiles
Doors and Windows, Fixtures, and Fittings: Single Lever Cp Fittings of Jaguar/Kohler/equivalent Make, Wash Basin, Wall Hung Wc of Parry Ware/hindware/ Kohler or Equivalent Make
Walls: Combination of Tiles, Acrylic Emulsion Paint
Cabinet/counter: Marble/granite/engineered Marble Counter Top
Balcony
Floor: Anti Skid Tiles.
Doors and Windows: Railing Metal with Toughened Glass
Ceiling: Exterior Paint
Servant Room
Floor: Ceramic Tiles Flooring
Walls: Oil Bound Distemper
Staircases
Floor: Kota Stone/Udaipur Green Marble
Doors and Windows: Railing Ms. Railing
Walls: Oil Bound Distempe
Discover JLPL Falcon View : Luxury Living in S.A.S Nagar .
Perfect Location .
JLPL Falcon View is ideally situated in the heart of S.A.S Nagar , just off ITPL. This prime location offers unparalleled connectivity, making it easy to access Mohali major IT hubs, schools, hospitals, and shopping malls. With the Kadugodi Tree Park Metro Station only 180 meters away, commuting has never been more convenient.
Spacious 3 BHK and 4 BHK Flats .
Choose from our spacious 3 BHK and 4 BHK flats that blend comfort and style. Each residence is designed to provide a serene living experience, surrounded by nature while being close to urban amenities. Enjoy thoughtfully designed layouts, high-quality finishes, and ample natural light, creating a perfect sanctuary for families.
A Lifestyle of Luxury and Community.
At JLPL Falcon View , you don’t just find a home; you embrace a lifestyle. The community features lush green spaces, recreational facilities, and a vibrant neighborhood that fosters a sense of belonging. Engage with like-minded individuals and enjoy a harmonious blend of luxury and community living.
Smart Investment Opportunity.
Investing in JLPL Falcon View means securing a promising future. Located in one of Mohali most dynamic locales, these residences not only offer a dream home but also hold significant appreciation potential. As S.A.S Nagar continues to thrive, your investment is set to grow, making it a smart choice for homeowners and investors alike.
Why Choose JLPL Falcon View.
• Prime Location: SAS Nagar, JLPL Industrial Area, Sahibzada Ajit Singh Nagar, Punjab .
• Community-Focused: Embrace a vibrant lifestyle.
• Investment Potential: Great appreciation opportunities.
Project Overview.
• Bank Approval: Axis Bank, LIC Housing Finance Ltd and Indiabulls.
• Government Approval: .
• Construction Status: completed.
• Minimum Area: 2480 sq. ft.
• Maximum Area: 3013 sq. ft.
o Minimum Price: Rs. 1.05 crore.
o Maximum Price: Rs. 1.22 crore.
Experience the Best of S.A.S Nagar Living .
Don’t miss your chance to be a part of this exceptional community. Discover the perfect blend of luxury, connectivity, and nature at JLPL Falcon View . Contact us today to learn more and schedule a visit!.
S.C.O 39 - 42, Sector -82, S.A.S. Nagar, Mohali, Punjab, INDIA.
The project is located in SAS Nagar, JLPL Industrial Area, Sahibzada Ajit Singh Nagar, Punjab
Apartment sizes in the project range from 2480 sqft to 3013 sqft.
The area of 4 BHK apartments ranges from 3008 sqft to 3013 sqft.
The project is spread over an area of 28.50 Acres.
The price of 3 BHK units in the project ranges from Rs. 1.05 Crs to Rs. 1.06 Crs.