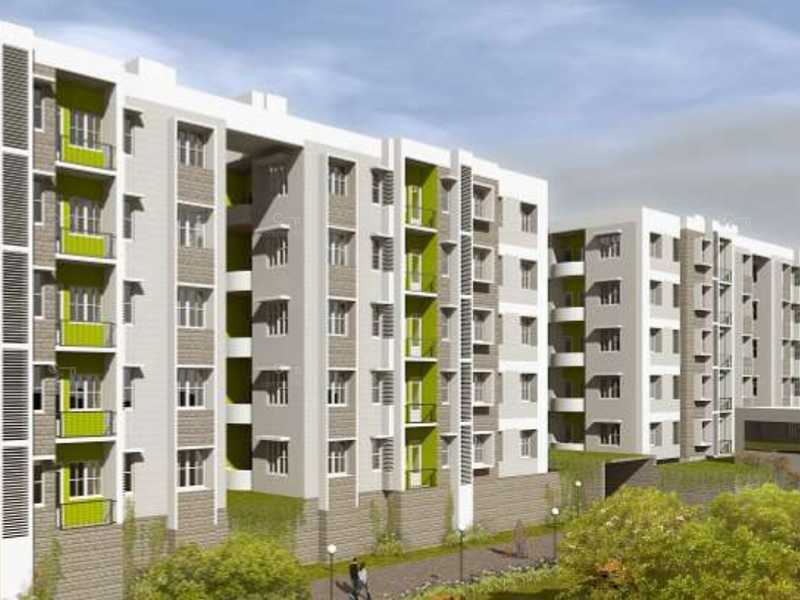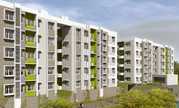

Change your area measurement
MASTER PLAN
Structure:
RCC Frame
Walls:
200mm/125mm/75mm Thick Brick Wall with plaster external and internal.
Rooms:
Marble Choukas for floor/Ceramic Tiles
Kitchen:
Marble Flooring, Ceramic Tiles, Black Stone Counter with sink, Glazed Tiles upto 2 feet above counter.
Toilet:
Marble Flooring, Ceramic Tiles, Glazed Tiles upto 7 feet height, Hot and Cold concealed lines.
Ground Lobby:
Mosaic
Main Door:
Timber Frame, factory made compressed ply doors with night latch.
Other Doors:
Flush Type, factory made compressed ply, oil painted.
Windows:
M.S. with grill and glass, oil painted.
Internal Finish:
Plaster of Paris
External Finish:
Cement Based paint with designer fascia.
Sanitary:
Good Quality Ceramic Wares, commode and wash basin. Chromium Plated Fittings.
Electrical:
Concealed Copper wiring with MCB and Piano Types Switches.
Water Supply:
Municipality and Deep Tube Well with pump to overhead reservoir.
Lift:
2 Nos. 4 Passenger Lift of reputed make in each building.
JMC Mira Garden Phase 2 hosts a exclusively designed Residential Apartments which comprises of Residential. By JMC Realty Solutions Pvt. Ltd Kolkata Madhyamgram.
JMC Mira Garden Phase 2 Offers an array of world class amenities such as Badminton Court, Gym, Play Area, Security Personnel and Swimming Pool.
Located in . JMC Mira Garden Phase 2 is in troupe with many famous schools, hospitals, shopping destinations, tech parks and every civic amenity required, so that you spend less time on the road and more at home.
The project has an area of 550 priced at a range of 33.13 lakhs to.
24, Janak Road, Kolkata-700029, West Bengal, INDIA.
The project is located in Near Madhyamgram Telephone Exchange, Madhyamgram, Shakti Sangha, Kolkata, West Bengal, INDIA.
Apartment sizes in the project range from 550 sqft to 1250 sqft.
The area of 2 BHK units in the project is 975 sqft
The project is spread over an area of 1.00 Acres.
Price of 3 BHK unit in the project is Rs. 33.12 Lakhs