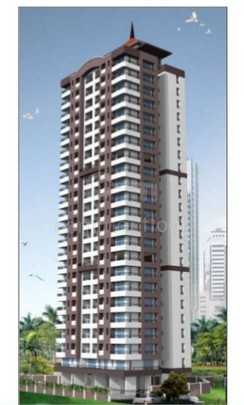By: JMD Associates in Mulund West




Change your area measurement
MASTER PLAN
Aesthetic Elevation.
Decorative Entrance Lobby.
Flats finished with 2’ x 2’ Vitrified flooring in all rooms.
Aluminium anodized sliding window
M. S. Ralling for all flower bed and dry balcony areas
Full height Tiles in Kitchen above Granite platform with stainless steel sink
Concealed plumbing
Concealed copper wiring
Acrylic paint to the external face of the building
Two High speed passenger lifts of reputed make
Cable / TV & Telephone Points in all flats
Full height color ceramic tiles dado in bathroom & toilet
Water proof door for bathroom & toilet
Reputed make bathroom fittings & sanitary ware with Geyser
Switches of reputed make
Quality paint in interior walls
Electrical circuit breaker in each flat
Decorative main door with brass fittings & night latc
JMD Vinayak Harmony: Premium Living at Mulund West, Mumbai.
Prime Location & Connectivity.
Situated on Mulund West, JMD Vinayak Harmony enjoys excellent access other prominent areas of the city. The strategic location makes it an attractive choice for both homeowners and investors, offering easy access to major IT hubs, educational institutions, healthcare facilities, and entertainment centers.
Project Highlights and Amenities.
This project, spread over 0.80 acres, is developed by the renowned JMD Associates. The 86 premium units are thoughtfully designed, combining spacious living with modern architecture. Homebuyers can choose from 1 BHK and 2 BHK luxury Apartments, ranging from 715 sq. ft. to 1100 sq. ft., all equipped with world-class amenities:.
Modern Living at Its Best.
Floor Plans & Configurations.
Project that includes dimensions such as 715 sq. ft., 1100 sq. ft., and more. These floor plans offer spacious living areas, modern kitchens, and luxurious bathrooms to match your lifestyle.
For a detailed overview, you can download the JMD Vinayak Harmony brochure from our website. Simply fill out your details to get an in-depth look at the project, its amenities, and floor plans. Why Choose JMD Vinayak Harmony?.
• Renowned developer with a track record of quality projects.
• Well-connected to major business hubs and infrastructure.
• Spacious, modern apartments that cater to upscale living.
Schedule a Site Visit.
If you’re interested in learning more or viewing the property firsthand, visit JMD Vinayak Harmony at Siddharth Nagar, Mulund West, Mumbai-400080, Maharashtra, INDIA.. Experience modern living in the heart of Mumbai.
Mumbai
Projects in Mumbai
Completed Projects |The project is located in Siddharth Nagar, Mulund West, Mumbai-400080, Maharashtra, INDIA.
Apartment sizes in the project range from 715 sqft to 1100 sqft.
The area of 2 BHK units in the project is 1100 sqft
The project is spread over an area of 0.80 Acres.
Price of 2 BHK unit in the project is Rs. 1.07 Crs