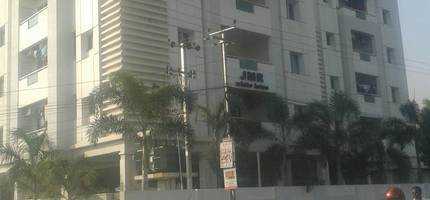
Change your area measurement
Discover JMR White Lotus : Luxury Living in Toli Chowki .
Perfect Location .
JMR White Lotus is ideally situated in the heart of Toli Chowki , just off ITPL. This prime location offers unparalleled connectivity, making it easy to access Hyderabad major IT hubs, schools, hospitals, and shopping malls. With the Kadugodi Tree Park Metro Station only 180 meters away, commuting has never been more convenient.
Spacious 3 BHK Flats .
Choose from our spacious 3 BHK flats that blend comfort and style. Each residence is designed to provide a serene living experience, surrounded by nature while being close to urban amenities. Enjoy thoughtfully designed layouts, high-quality finishes, and ample natural light, creating a perfect sanctuary for families.
A Lifestyle of Luxury and Community.
At JMR White Lotus , you don’t just find a home; you embrace a lifestyle. The community features lush green spaces, recreational facilities, and a vibrant neighborhood that fosters a sense of belonging. Engage with like-minded individuals and enjoy a harmonious blend of luxury and community living.
Smart Investment Opportunity.
Investing in JMR White Lotus means securing a promising future. Located in one of Hyderabad most dynamic locales, these residences not only offer a dream home but also hold significant appreciation potential. As Toli Chowki continues to thrive, your investment is set to grow, making it a smart choice for homeowners and investors alike.
Why Choose JMR White Lotus.
• Prime Location: On NH-9, Near Raidurgam, Toli Chowki, Hyderabad, Telangana, INDIA..
• Community-Focused: Embrace a vibrant lifestyle.
• Investment Potential: Great appreciation opportunities.
Project Overview.
• Bank Approval: Sorry, Approvals and Loans information is currently unavailable.
• Government Approval: Sorry, Legal approvals information is currently unavailable.
• Construction Status: completed.
• Minimum Area: 2345 sq. ft.
• Maximum Area: 2960 sq. ft.
o Minimum Price: Market Value.
o Maximum Price: Market Value.
Experience the Best of Toli Chowki Living .
Don’t miss your chance to be a part of this exceptional community. Discover the perfect blend of luxury, connectivity, and nature at JMR White Lotus . Contact us today to learn more and schedule a visit!.
Looking
at the winds of change on the architectural firmament, JMR has been
nurturing unique application based designs to quench the thirst of the
global clients. Our strategy is a blend of creativity and
interactivity, which strives us to achieve a landmark in the field of
excellence.
H.No : 8-1-293/A/1, Flat No : 101-C, Shaikpet Village Mandel, Shaikpet, Hyderabad - 500008, Telangana, INDIA.
Projects in Hyderabad
Completed Projects |The project is located in On NH-9, Near Raidurgam, Toli Chowki, Hyderabad, Telangana, INDIA.
Apartment sizes in the project range from 2345 sqft to 2960 sqft.
The area of 3 BHK apartments ranges from 2345 sqft to 2960 sqft.
The project is spread over an area of 3.07 Acres.
Price of 3 BHK unit in the project is Rs. 5 Lakhs