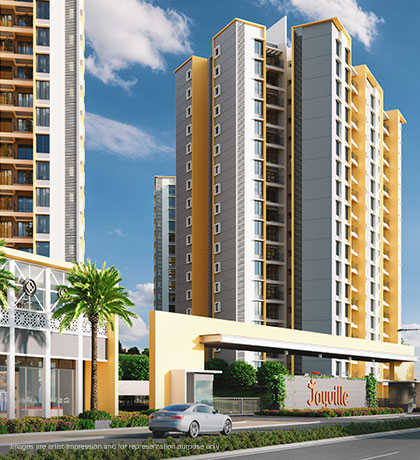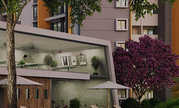

Change your area measurement
MASTER PLAN
Painting
Interior wall & ceiling finish with OBD paint
Exterior walls finished with textured/ exterior grade paint
Flooring
Vitrified tiles of size 600 mm x 600 mm with spacer for living, dining, kitchen,& bedrooms
Rough texture tiles of size 300 mm x 300 with spacer mm in flooring & 300x450 mm tiles with a spacer on the wall
Rough textured tiles in balcony & utility area
Door
Video door phone at the main door
Main door-Pre-engineered/ wooden flush door with laminates on both sides
Cylindrical lock for all bedroom doors
Bedroom doors - Pre-engineered/wooden flush door with laminates on both sides
Toilet door-Granite frame with pre-engineered/ wooden flush door
Night latch-Dorset or equivalent for the main door
Windows
Sliding powder-coated aluminium windows
Safety railing in all bedroom windows
Electrical
Electrical points - Concealed wiring with modular switches and sockets from Anchor, Precision or equivalent
Railing
MS Railing with synthetic enamel paint finish
Kitchen
Kitchen counter- Granite platform with stainless steel sink from Nirali/Futura or equivalent
Wall: Ceramic Dado tiles up to 600 mm above the countertop
Adequate electrical points provided for kitchen appliances
Provision for exhaust fans
Provision for water purifier
Bathroom
Wall-hung washbasin in all toilets
Branded sanitary fittings from CERA or equivalent
Branded CP fittings from Jaquar or equivalent
Provision for exhaust fan
False ceiling in all bathrooms |
Provision for geysers in bathrooms
Concealed dual flush systems in bathrooms
Solar water heating provision in one bathroom
24X7 DG back up in common areas
CCTV at the project entrance gate and building entrance lobby
The project is registered with EDGE (an IFC innovation) for green building certification.
Discover Joyville Hinjawadi I Phase 3 : Luxury Living in Hinjawadi Phase I .
Perfect Location .
Joyville Hinjawadi I Phase 3 is ideally situated in the heart of Hinjawadi Phase I , just off ITPL. This prime location offers unparalleled connectivity, making it easy to access Pune major IT hubs, schools, hospitals, and shopping malls. With the Kadugodi Tree Park Metro Station only 180 meters away, commuting has never been more convenient.
Spacious 1 BHK, 2 BHK and 3 BHK Flats .
Choose from our spacious 1 BHK, 2 BHK and 3 BHK flats that blend comfort and style. Each residence is designed to provide a serene living experience, surrounded by nature while being close to urban amenities. Enjoy thoughtfully designed layouts, high-quality finishes, and ample natural light, creating a perfect sanctuary for families.
A Lifestyle of Luxury and Community.
At Joyville Hinjawadi I Phase 3 , you don’t just find a home; you embrace a lifestyle. The community features lush green spaces, recreational facilities, and a vibrant neighborhood that fosters a sense of belonging. Engage with like-minded individuals and enjoy a harmonious blend of luxury and community living.
Smart Investment Opportunity.
Investing in Joyville Hinjawadi I Phase 3 means securing a promising future. Located in one of Pune most dynamic locales, these residences not only offer a dream home but also hold significant appreciation potential. As Hinjawadi Phase I continues to thrive, your investment is set to grow, making it a smart choice for homeowners and investors alike.
Why Choose Joyville Hinjawadi I Phase 3.
• Prime Location: Man, Hinjawadi Phase I, Pune, Maharashtra, INDIA..
• Community-Focused: Embrace a vibrant lifestyle.
• Investment Potential: Great appreciation opportunities.
Project Overview.
• Bank Approval: HDFC Bank.
• Government Approval: .
• Construction Status: completed.
• Minimum Area: 457 sq. ft.
• Maximum Area: 635 sq. ft.
o Minimum Price: Market Value.
o Maximum Price: Market Value.
Experience the Best of Hinjawadi Phase I Living .
Don’t miss your chance to be a part of this exceptional community. Discover the perfect blend of luxury, connectivity, and nature at Joyville Hinjawadi I Phase 3 . Contact us today to learn more and schedule a visit!.
No.41/44, SP Centre, Minoo Desai Marg, Colaba, Mumbai - 400005 Maharashtra, INDIA
The project is located in Man, Hinjawadi Phase I, Pune, Maharashtra, INDIA.
Apartment sizes in the project range from 457 sqft to 635 sqft.
Yes. Joyville Hinjawadi I Phase 3 is RERA registered with id P52100016775 (RERA)
The area of 2 BHK units in the project is 590 sqft
The project is spread over an area of 0.40 Acres.
Price of 3 BHK unit in the project is Rs. 5 Lakhs