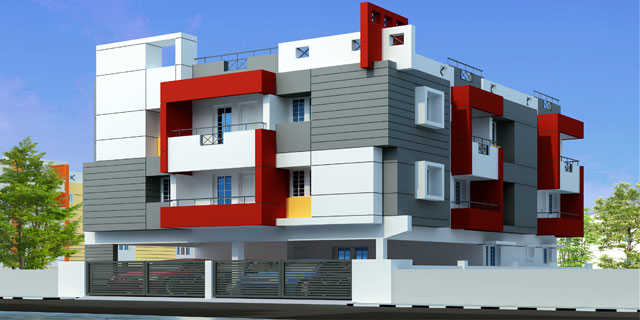By: JR Foundations in Mudichur

Change your area measurement
MASTER PLAN
TYPE OF CONSTRUCTION
FOUNDATION : Footing type
STRUCTURE : R.C.C Framed structure with non loadbearing walls
WALLS : External walls150 mm porotherm brick walls and inner walls100 mm porotherm brick walls
BASEMENT : 3’0” height from Ground Level.
CEILING HEIGHT : Normal ceiling height will be 9’7” & toilets will be 9’0”.
WALL FINISH
WALLS : Plastered with cement mortor & painted with Emulsion
TOILET WALLS : Glazed Ceramic tiles up to 7’0”
UTILITY : Glazed Ceramic tiles up to 3’0”
KITCHEN : Glazed Ceramic tiles up to 2’0” above cooking platform
FLOORING
LIVING : 24” * 24” Vitrified Tile flooring
BEDROOMS : 24” * 24” Vitrified Tile flooring
KITCHEN : 24” * 24” Vitrified Tile flooring
STAIRCASE : Kotah stone flooring
TOILET : 12”x12” Anti skid Ceramic tiles
CARPARKING : Grano flooring with rough finish
KITCHEN
COOKING PLATFORM : Black granite slab
WASHING SINK : Single bowl stainless steel sink with drain board.
PLUMBING WORK
PIPELINES : Upvc/Pvc pipes from over head tank for open areas and Cpvc/pvc pipes for concealed lines
FITTINGS : Parryware EWC fittings with Metro/ Ess Ess CP fittings.
LOFT & WARDROBES
LOFTS : One open loft will be provided in each bedroom and kitchen
WARDROBES : One open wardrobe with cuddapha or RC slabs in each bedroom & kitchen.
ELECTRICAL & WIRING
WIRING : Three Phase power supply with ISI wires(Anchor/Orbit)and ISI switches and sockets(Anchor Roma/Ellis)
ENTRANCE : One bell point & 2 way light point.
LIVING : One TV point, one telephone point, twolight points in wall,one fan point & one additional 5A point in each switch box.
DINING : One 15A point for fridge, two light points in wall, one fan point & one additional 5A point in each switch box.
BEDROOM : Twolight points in walls, one fan point, one 15A point for AC & one additional 5A point in each switch box.
KITCHEN : Two light points in walls, two 5A points and one15A for appliances
TOILET : One light point, one mirror point, one 15A point geyser
COMMON : Light points in staircase, headroom, terrace and parking Adequate Power back up with Inverter for each Flat (one light and one fan in each room will be connected with Inverter along with one TV and Computer point)
Payment Schedule
Booking 20%
Completion of Foundation 15%
Payment on Registration 25%
Completion of Roof 10%
Completion of Brick work 10%
Completion of Plastering 10%
Completion of Flooring 5%
Handing over for wood work 5%
JR Sai Samarth – Luxury Apartments in Mudichur , Chennai .
JR Sai Samarth , a premium residential project by JR Foundation,. is nestled in the heart of Mudichur, Chennai. These luxurious 2 BHK Apartments redefine modern living with top-tier amenities and world-class designs. Strategically located near Chennai International Airport, JR Sai Samarth offers residents a prestigious address, providing easy access to key areas of the city while ensuring the utmost privacy and tranquility.
Key Features of JR Sai Samarth :.
. • World-Class Amenities: Enjoy a host of top-of-the-line facilities including a 24Hrs Water Supply, 24Hrs Backup Electricity, Covered Car Parking, Gym, Indoor Games, Play Area, Rain Water Harvesting and Security Personnel.
• Luxury Apartments : Choose between spacious 2 BHK units, each offering modern interiors and cutting-edge features for an elevated living experience.
• Legal Approvals: JR Sai Samarth comes with all necessary legal approvals, guaranteeing buyers peace of mind and confidence in their investment.
Address: Varadharajapuram, Mudichur, Chennai, Tamil Nadu, INDIA..
#J-28 , 3rd Street, Govindan Nagar, Palavakkam, Chennai, Tamil Nadu, INDIA.
Projects in Chennai
Completed Projects |The project is located in Varadharajapuram, Mudichur, Chennai, Tamil Nadu, INDIA.
Apartment sizes in the project range from 834 sqft to 1047 sqft.
The area of 2 BHK apartments ranges from 834 sqft to 1047 sqft.
The project is spread over an area of 0.05 Acres.
The price of 2 BHK units in the project ranges from Rs. 27.52 Lakhs to Rs. 34.55 Lakhs.