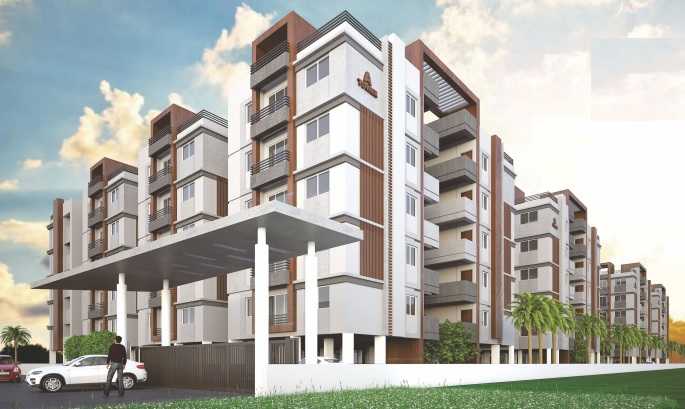By: Jupally Avenues in Sulurpet




Change your area measurement
MASTER PLAN
FOUNDATIONS
SUPER STRUCTURE
CEMENT
STEEL
PLASTERING
DOORS
WINDOWS
FLOORING
PAINTING
CUPBOARDS
KITCHEN
COMMON AREAS
ELECTRIFICATION
Brand: Finolex
BATHROOMS
Flooring:
LIFT
GENERATOR
Jupally Flora : A Premier Residential Project on Sulurpet, Nellore.
Looking for a luxury home in Nellore? Jupally Flora , situated off Sulurpet, is a landmark residential project offering modern living spaces with eco-friendly features. Spread across 2.09 acres , this development offers 160 units, including 1 BHK and 2 BHK Apartments.
Key Highlights of Jupally Flora .
• Prime Location: Nestled behind Wipro SEZ, just off Sulurpet, Jupally Flora is strategically located, offering easy connectivity to major IT hubs.
• Eco-Friendly Design: Recognized as the Best Eco-Friendly Sustainable Project by Times Business 2024, Jupally Flora emphasizes sustainability with features like natural ventilation, eco-friendly roofing, and electric vehicle charging stations.
• World-Class Amenities: 24Hrs Water Supply, 24Hrs Backup Electricity, Banquet Hall, CCTV Cameras, Compound, Covered Car Parking, Entrance Gate With Security Cabin, Gym, Indoor Games, Jogging Track, Landscaped Garden, Lift and Security Personnel.
Why Choose Jupally Flora ?.
Seamless Connectivity Jupally Flora provides excellent road connectivity to key areas of Nellore, With upcoming metro lines, commuting will become even more convenient. Residents are just a short drive from essential amenities, making day-to-day life hassle-free.
Luxurious, Sustainable, and Convenient Living .
Jupally Flora redefines luxury living by combining eco-friendly features with high-end amenities in a prime location. Whether you’re a working professional seeking proximity to IT hubs or a family looking for a spacious, serene home, this project has it all.
Visit Jupally Flora Today! Find your dream home at NH16 - Kotapolur, Road, Sullurupeta, Sulurpet, Nellore, Andhra Pradesh, INDIA.
. Experience the perfect blend of luxury, sustainability, and connectivity.
Villa 9, Urban Villas, Gandipet, Hyderabad, Telangana, INDIA.
Projects in Nellore
Ongoing Projects |The project is located in NH16 - Kotapolur, Road, Sullurupeta, Sulurpet, Nellore, Andhra Pradesh, INDIA.
Apartment sizes in the project range from 785 sqft to 1185 sqft.
Yes. Jupally Flora is RERA registered with id P09450311364 (RERA)
The area of 2 BHK apartments ranges from 1154 sqft to 1185 sqft.
The project is spread over an area of 2.09 Acres.
The price of 2 BHK units in the project ranges from Rs. 29.43 Lakhs to Rs. 30.22 Lakhs.