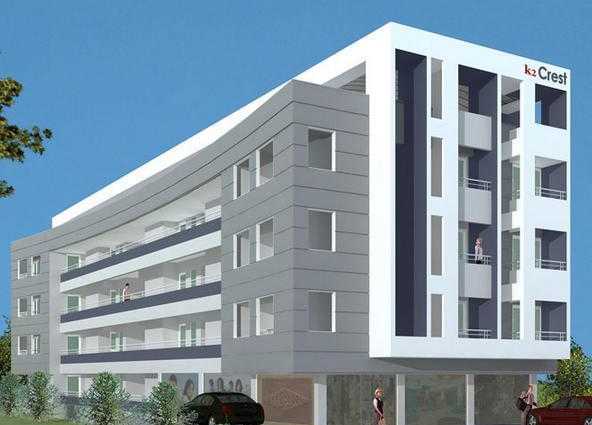By: K2 Builders & Realtors in Derlakatte

Change your area measurement
STRUCTURE:
Fully framed R.C.C. Structure with car parking facility in GROUND floor.
Double coat exterior plastering with water proof treatment.
External painting of the building with exterior emulsion paints.
Compound wall and Gate.
R.C.C door Frames with good quality decorative flush door shutters for rooms and Fibrotech shutters for toilets.
R.C.C window Frames and Steel grills (Steel grills for Balcony windows only in the first and second floor).
Aluminum door cum window for terrace and ground floor.
Metal Putty Finish Enamel Paint for Doors and window Shutters and external emulsion paint for frames.
All types of fixtures for door and windows.
Electrical fittings for recreation hall, Common toilets, Car parking and Yard.
4KW Power provided for each apartment with single phase meter.
Power Failure Sensing Siren,
Overhead Water tank and underground Sump Tank with required pumps.
Automatic Water level Controller for overhead tank.
Water supply with bore well* / Open well* in addition to the Corporation Water supply.
DRAWING /DINING:
T.V. Point and Telephone / Intercom Connection. I
Pastel Coloured Counter Type Wash Basin for Dining.
Call bell in the dining.
BEDROOMS:
Telephone / Intercom and TV points in Master bedroom. I
AC provision in master bed room.
2 way light control and night lamp.
BALCONY:
Separate drain pipe to drain water to the Ground floor wherever possible.
BATHROOMS:
Water proof treatment for sunken R.C.C. Slab.
Pressure checked plumbing and drainage lines to ensure total leak proof toilets.
Flush Valves / Cocks* for Commodes.
Hot and cold mixer unit for all bath rooms.
IWC for common toilet and wall mounted EWC for attached toilets.
Anti Skid ceramic tiles for Bathroom floors.
Health Faucet in all bathrooms.
Provision for Exhaust fan.
Adequate power points.
Provision for fixing and connecting water purifiers near the kitchen sink.
Plumbing and drainage connection with power point for washing machine.
Storage racks.
Provision for Exhaust Fan.
K2 Crest : A Premier Residential Project on Derlakatte, Mangalore.
Looking for a luxury home in Mangalore? K2 Crest , situated off Derlakatte, is a landmark residential project offering modern living spaces with eco-friendly features. Spread across 0.52 acres , this development offers 21 units, including 2 BHK and 3 BHK Apartments.
Key Highlights of K2 Crest .
• Prime Location: Nestled behind Wipro SEZ, just off Derlakatte, K2 Crest is strategically located, offering easy connectivity to major IT hubs.
• Eco-Friendly Design: Recognized as the Best Eco-Friendly Sustainable Project by Times Business 2024, K2 Crest emphasizes sustainability with features like natural ventilation, eco-friendly roofing, and electric vehicle charging stations.
• World-Class Amenities: 24Hrs Backup Electricity, Gated Community, Gym, Health Facilities, Indoor Games, Intercom, Landscaped Garden, Maintenance Staff, Meditation Hall, Play Area, Security Personnel, Swimming Pool and Wifi Connection.
Why Choose K2 Crest ?.
Seamless Connectivity K2 Crest provides excellent road connectivity to key areas of Mangalore, With upcoming metro lines, commuting will become even more convenient. Residents are just a short drive from essential amenities, making day-to-day life hassle-free.
Luxurious, Sustainable, and Convenient Living .
K2 Crest redefines luxury living by combining eco-friendly features with high-end amenities in a prime location. Whether you’re a working professional seeking proximity to IT hubs or a family looking for a spacious, serene home, this project has it all.
Visit K2 Crest Today! Find your dream home at Permanur, Ullal, Deralakatte, Mangalore-575017, Karnataka, INDIA.. Experience the perfect blend of luxury, sustainability, and connectivity.
Metalco Plaza, Falnir Road, Mangalore, Karnataka, INDIA
Projects in Mangalore
Completed Projects |The project is located in Permanur, Ullal, Deralakatte, Mangalore-575017, Karnataka, INDIA.
Apartment sizes in the project range from 910 sqft to 1227 sqft.
The area of 2 BHK apartments ranges from 910 sqft to 945 sqft.
The project is spread over an area of 0.52 Acres.
The price of 3 BHK units in the project ranges from Rs. 30.27 Lakhs to Rs. 34.36 Lakhs.