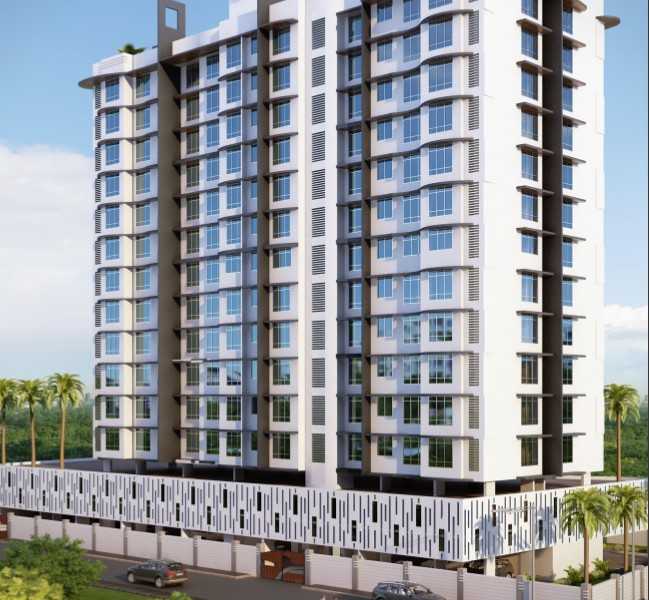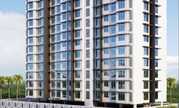By: Kabra Group in Santacruz East


Change your area measurement
MASTER PLAN
Apartment Features:
Vitrified Tiles or equivalent flooring.
ecorative doors with laminated shutters & Teak wood frames.
P.O.P. wall finish.
Plastic Emulsion paint.
Anodized aluminum sliding windows with tinted glasses.
Kitchen :
Granite Kitchen platform with stainless steel sink.
Service platform of Granite.
Ceramic tiles of reputed make up to door height.
Provision for geyser and water purifier.
Toilets :
Designer toilets with ceramic tiles dado of reputed make.
Anti - skid flooring tiles.
Granite / Green marble door frames with laminated door shutters.
G.I./ P.P.R./C.P.V.C. concealed plumbing with Jaquar fittings.
Hot & Cold water mixer arrangement in all bathrooms.
Electrical:
Concealed copper wiring with modular switches.
T.V./ Cable outlets in living room & bedrooms.
A.C. point & arrangement for fixing A.C. in bedrooms.
Telephone socket in living room & bedrooms.
MCB and ELCB's.
Kabra And Associates New Vinay CHS Ltd – Luxury Living on Santacruz East, Mumbai.
Kabra And Associates New Vinay CHS Ltd is a premium residential project by Kabra Group, offering luxurious Apartments for comfortable and stylish living. Located on Santacruz East, Mumbai, this project promises world-class amenities, modern facilities, and a convenient location, making it an ideal choice for homeowners and investors alike.
This residential property features 70 units spread across 12 floors, with a total area of 2.00 acres.Designed thoughtfully, Kabra And Associates New Vinay CHS Ltd caters to a range of budgets, providing affordable yet luxurious Apartments. The project offers a variety of unit sizes, ranging from 1100 to 1575 sq. ft., making it suitable for different family sizes and preferences.
Key Features of Kabra And Associates New Vinay CHS Ltd: .
Prime Location: Strategically located on Santacruz East, a growing hub of real estate in Mumbai, with excellent connectivity to IT hubs, schools, hospitals, and shopping.
World-class Amenities: The project offers residents amenities like a 24Hrs Backup Electricity, Basement Car Parking, CCTV Cameras, Club House, Covered Car Parking, Fire Safety, Gym, Indoor Games, Intercom, Jogging Track, Landscaped Garden, Lift, Party Area, Play Area, Rain Water Harvesting, Security Personnel, Vastu / Feng Shui compliant and Waste Disposal and more.
Variety of Apartments: The Apartments are designed to meet various budget ranges, with multiple pricing options that make it accessible for buyers seeking both luxury and affordability.
Spacious Layouts: The apartment sizes range from from 1100 to 1575 sq. ft., providing ample space for families of different sizes.
Why Choose Kabra And Associates New Vinay CHS Ltd? Kabra And Associates New Vinay CHS Ltd combines modern living with comfort, providing a peaceful environment in the bustling city of Mumbai. Whether you are looking for an investment opportunity or a home to settle in, this luxury project on Santacruz East offers a perfect blend of convenience, luxury, and value for money.
Explore the Best of Santacruz East Living with Kabra And Associates New Vinay CHS Ltd?.
For more information about pricing, floor plans, and availability, contact us today or visit the site. Live in a place that ensures wealth, success, and a luxurious lifestyle at Kabra And Associates New Vinay CHS Ltd.
10th floor, Kamla Hub, JVPD Scheme, N.S. Road No.1, Next to Aroma Coffee Shop, Vile Parle West, Mumbai, Maharashtra, INDIA.
The project is located in Opp. Mumbai University Campus , Manipada Road, Kalina, Santacruz East, Mumbai, Maharashtra, INDIA.
Apartment sizes in the project range from 1100 sqft to 1575 sqft.
The area of 2 BHK units in the project is 1100 sqft
The project is spread over an area of 2.00 Acres.
The price of 3 BHK units in the project ranges from Rs. 2.59 Crs to Rs. 3.13 Crs.