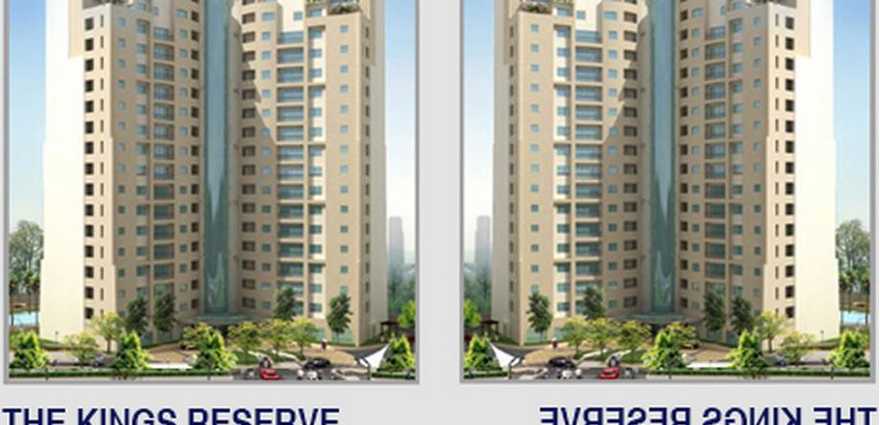
Change your area measurement
MASTER PLAN
Structure:
Earthquake Resistant RCC Framed Structure
Air Conditioning:
Split Air Conditioners in Drawing, Dining, Den and all Bedrooms
Drawing / Dining/Foyer:
Floor:Italian Marble
Walls:Acrylic Emulsion on POP
Ceiling:Acrylic Emulsion on POP
Den
Floor:Wooden Laminated
Walls:Acrylic Emulsion on POP
Ceiling:Acrylic Emulsion on POP
Bedrooms
Floor:Wooden Laminated
Walls:Acrylic Emulsion on POP
Ceiling:Acrylic Emulsion on POP
Dressers
Floor:Wooden Laminated
Walls:Acrylic Emulsion on POP
Ceiling:Acrylic Emulsion on POP
F&F:Modular Cupboards
Doors
Seasoned Hardwood Frame with Moulded Skin Doors.
External Doors and Windows:
Powder Coated Aluminium Sliding.
Master Toilet
Floor:Ceramic Tiles
Walls:Ceramic Tiles
Ceiling:OBD on POP
Counter:Granite
F&F:Bath Tub, Superior Quality CP Fittings
Other Toilets
Floor:Ceramic Tiles
Walls:Ceramic Tiles
Ceiling:OBD on POP
Counter:Granite
F&F:Superior Quality CP Fittings.
Kitchen
Modular
Floor:Ceramic Tiles
Walls:Ceramic Tiles 2 feet Above Counter. Balance Acrylic Emulsion
Ceiling:OBD on POP
Counter:Granite
F&F:Double Bowl Stainless Steel Sink with Drainboard
Kailash Nath The Kings Reserve: Premium Living at Sector GAMMA II, GreaterNoida.
Prime Location & Connectivity.
Situated on Sector GAMMA II, Kailash Nath The Kings Reserve enjoys excellent access other prominent areas of the city. The strategic location makes it an attractive choice for both homeowners and investors, offering easy access to major IT hubs, educational institutions, healthcare facilities, and entertainment centers.
Project Highlights and Amenities.
This project, spread over 4.92 acres, is developed by the renowned Kailash Nath Developers Pvt Ltd. The 51 premium units are thoughtfully designed, combining spacious living with modern architecture. Homebuyers can choose from 4 BHK luxury Apartments, ranging from 4200 sq. ft. to 4200 sq. ft., all equipped with world-class amenities:.
Modern Living at Its Best.
Floor Plans & Configurations.
Project that includes dimensions such as 4200 sq. ft., 4200 sq. ft., and more. These floor plans offer spacious living areas, modern kitchens, and luxurious bathrooms to match your lifestyle.
For a detailed overview, you can download the Kailash Nath The Kings Reserve brochure from our website. Simply fill out your details to get an in-depth look at the project, its amenities, and floor plans. Why Choose Kailash Nath The Kings Reserve?.
• Renowned developer with a track record of quality projects.
• Well-connected to major business hubs and infrastructure.
• Spacious, modern apartments that cater to upscale living.
Schedule a Site Visit.
If you’re interested in learning more or viewing the property firsthand, visit Kailash Nath The Kings Reserve at . Experience modern living in the heart of GreaterNoida.
1001, Kanchenjunga Building 18, Barakhamba Road New Delhi - 110001. INDIA.
Projects in Greater Noida
Completed Projects |The project is located in Sector Gamma II, Greater Noida, Uttar Pradesh, INDIA.
Flat Size in the project is 4200
The area of 4 BHK units in the project is 4200 sqft
The project is spread over an area of 4.92 Acres.
3 BHK is not available is this project