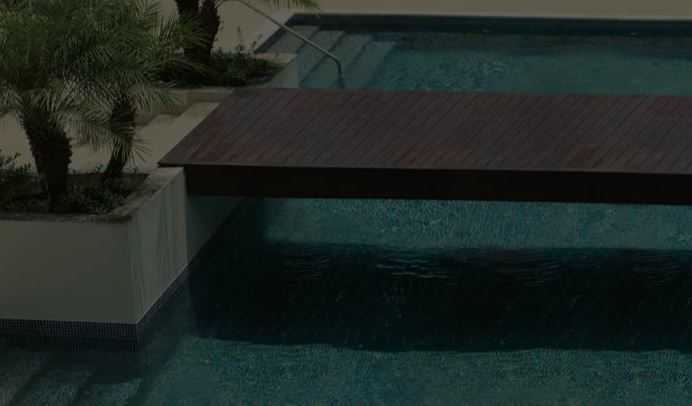By: Kalpataru Ltd. in Sanath Nagar




Change your area measurement
MASTER PLAN
Flooring :
Living/Drawing/Dining: Agglomerated marble
Bedrooms:
Laminated German wooden flooring
Balconies:
Anti-skid vitrified tiles
Utility Areas:
Anti-skid ceramic tiles
Toilets:
Granite/Vitrified tiles
Kitchen:
Vitrified tiles/Granite
Servant's Room & Toilet
Anti-skid ceramic tiles
Windows :
Windows, UPVC
Doors:
Flush doors with teakwood veneer finish
Toilet :
Sanitaryware & CP: Kohler & Grohe Wall Cladding & Ceiling
Granite/Anti-skid vitrified tiles & false ceiling
Electrical :
Concealed wiring with copper/aluminium wires with switches (Schneider)
Ready to move in.
Kalpataru Residency is situated in Hyderabad and includes residential apartments that are thoughtfully constructed at Sanath Nagar, Hyderabad. Kalpataru Residency provides 2 BHK apartments and 3 BHK apartments with different floors. The residence Kalpataru occupies an area of 5.00 acres and consists of 16 floors. Kalpataru Residency is built to provide enough space in each room for an ordered house with adequate ventilation. The interior is beautifully designed with all modern and modern fittings giving a modern look to these apartments. The amenities offered in Kalpataru Residency are Retail Mart, Yoga, Aerobics and Meditation Room, 24Hrs Backup Electricity, Barbecue, CCTV Cameras, Club House, Covered Car Parking, Gym, Indoor Games, Landscaped Garden, Lift, Party Area, Play Area, Rock Climbing, Security Personnel, Squash Court, Swimming Pool and Tennis Court.
Address: Sanath Nagar, Hyderabad, Telangana, INDIA.
No.101, Kalpataru Synergy, Opposite Grand Hyatt, Santacruz East, Mumbai, Maharashtra, INDIA.
The project is located in Sanath Nagar, Hyderabad, Telangana, INDIA.
Apartment sizes in the project range from 1265 sqft to 1895 sqft.
The area of 2 BHK apartments ranges from 1265 sqft to 1495 sqft.
The project is spread over an area of 5.00 Acres.
The price of 3 BHK units in the project ranges from Rs. 1.42 Crs to Rs. 1.59 Crs.