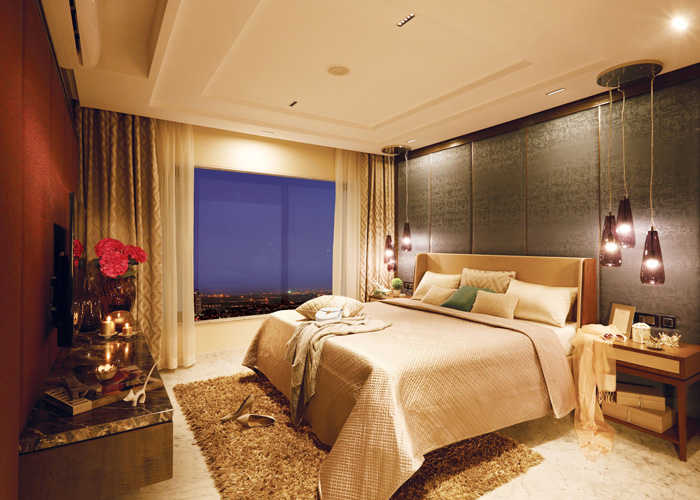By: Kalpataru Ltd. in Juhu




Change your area measurement
MASTER PLAN
PROJECT HIGHLIGHTS
• Contemporary design, multi-storeyed towers
• Proposed IGBC green homes
• Apartments designed to optimize natural lighting and cross ventilation
• Coffee decks in the living room with full height French windows
• Air-conditioned two-way spacious entrance lobby with drop-off porch for each wing
• Clubhouse with a world-class gymnasium
• Swimming pool and kids' pool with decks
• 4-tier advanced and integrated safety & security system
• Wi-Fi enabled apartments and common areas
COMPLEX & BUILDING FEATURES
• Elevators with premium and 2-hour fire rated doors & with Auto Rescue Device (ARD)
• Multiple parking levels ensuring adequate car parking
• Energy-efficient motion sensor LED lighting in designated common areas and garden
• Power back-up for fire elevator and key utility areas
• Rainwater harvesting and Sewage Water Recycled Plant (SWRP)
• Air-conditioned entrance lobby
• Drivers' area with rest room at parking level
• Car calling facility
• Well-planned drop-off porch for each wing
• Landscaped terrace garden
• Star gazing terrace decks
• Air-condit oned society office
• CC1V camera at main gate and entrance lobby of the building
• Building Management System (BMS)
APARTMENT FEATURES
• Luxuriously designed 3-BHK and 4-BHK apartments
• Separate staff room attached to each apartment, accessible to the kitchen through attached utility area
• Two-way ventilated apartment designed to optimise natural lighting and cross ventilation
• Grand entrance vestibule in each apartment for privacy
• Imported marble flooring adorning the apartment in living/dining
• Engineered wooden flooring in bedrooms
• 8' height elegant veneer finished entrance door and laminate finished internal doors
• Coffee decks in living room with full-height French windows and anti-skid vitrified tiles
• Anodized aluminium sliding windows
• Home automation system in living, dining and master bedroom — expandable to other rooms
• Gypsum-finished internal walls wth low Volatile Organic Compound (VOC) paint
• Synchronized light at the main door
• MS grill for all windows
KITCHEN FEATURES
Fully equipped kitchen with veneer-finished modular kitchen with hob & chimney
• Spacious utility area
• Quartz based marble flooring
• Quartz based marble platform
• Quartz based marble additional service platform
• Designer tile dado above the platforms
• Scratch-resistant stainless steel sink with drainboard
• Sink crusher
• Exhaust fan
• RO water purifier
• Provision for geyser
• Mahanagar Gas Connection
BATHROOM FEATURES
• Imported marble flooring in bathrooms
• Imported marble/European designer tile dado up to door height
• Glass partition and rain shower panel in master bathroom
SECURITY & SAFETY FEATURES
• Seismic resistant structure
• 24x7 CC1V surveillance covering designated common areas including children's play area
• Advanced fire-lighting systems with fire chute
• Sprinkler system & mechanical ventilation to the basement
• Public address system
• Video door phone and integrated intrusion alarm system
• Secured kitchen equipped with CNG, LPG & heat/smoke detector
• Building Management System (BMS)
LEISURE FEATURES
• Clubhouse with a world-class gymnasium
• Rela>ing spa with changing room, massage room, show, and steam rooms
• Indoor games room
• Mini-theatre
• Multi-function party lounge with attached kitchen and green room overlooking the landscape
• Party lawn near the party lounge
• Wi-fi connectivity in the clubhouse
• Large swimming pool and kids' pool with spacious pool decks
• Landscape garden
• Children's play area
Kalpataru Solitaire – Luxury Apartments in Juhu, Mumbai.
Kalpataru Solitaire, located in Juhu, Mumbai, is a premium residential project designed for those who seek an elite lifestyle. This project by Kalpataru Ltd. offers luxurious. 3 BHK and 4 BHK Apartments packed with world-class amenities and thoughtful design. With a strategic location near Mumbai International Airport, Kalpataru Solitaire is a prestigious address for homeowners who desire the best in life.
Project Overview: Kalpataru Solitaire is designed to provide maximum space utilization, making every room – from the kitchen to the balconies – feel open and spacious. These Vastu-compliant Apartments ensure a positive and harmonious living environment. Spread across beautifully landscaped areas, the project offers residents the perfect blend of luxury and tranquility.
Key Features of Kalpataru Solitaire: .
World-Class Amenities: Residents enjoy a wide range of amenities, including a 24Hrs Water Supply, 24Hrs Backup Electricity, Badminton Court, CCTV Cameras, Club House, Community Hall, Covered Car Parking, Cricket Court, Fire Safety, Gym, Indoor Games, Intercom, Jogging Track, Landscaped Garden, Lift, Play Area, Rain Water Harvesting, Security Personnel, Senior Citizen Park, Swimming Pool, Vastu / Feng Shui compliant and Waste Management.
Luxury Apartments: Offering 3 BHK and 4 BHK units, each apartment is designed to provide comfort and a modern living experience.
Vastu Compliance: Apartments are meticulously planned to ensure Vastu compliance, creating a cheerful and blissful living experience for residents.
Legal Approvals: The project has been approved by Occupancy Certificate, ensuring peace of mind for buyers regarding the legality of the development.
Address: Next to Kishore Kumar Baug, Gulmohar Road, Juhu, Mumbai, Maharashtra, INDIA..
Juhu, Mumbai, INDIA.
For more details on pricing, floor plans, and availability, contact us today.
No.101, Kalpataru Synergy, Opposite Grand Hyatt, Santacruz East, Mumbai, Maharashtra, INDIA.
The project is located in Next to Kishore Kumar Baug, Gulmohar Road, Juhu, Mumbai, Maharashtra, INDIA.
Apartment sizes in the project range from 1633 sqft to 2300 sqft.
Yes. Kalpataru Solitaire is RERA registered with id P51800000699 (RERA)
The area of 4 BHK apartments ranges from 2033 sqft to 2300 sqft.
The project is spread over an area of 0.99 Acres.
The price of 3 BHK units in the project ranges from Rs. 14.44 Crs to Rs. 16.53 Crs.