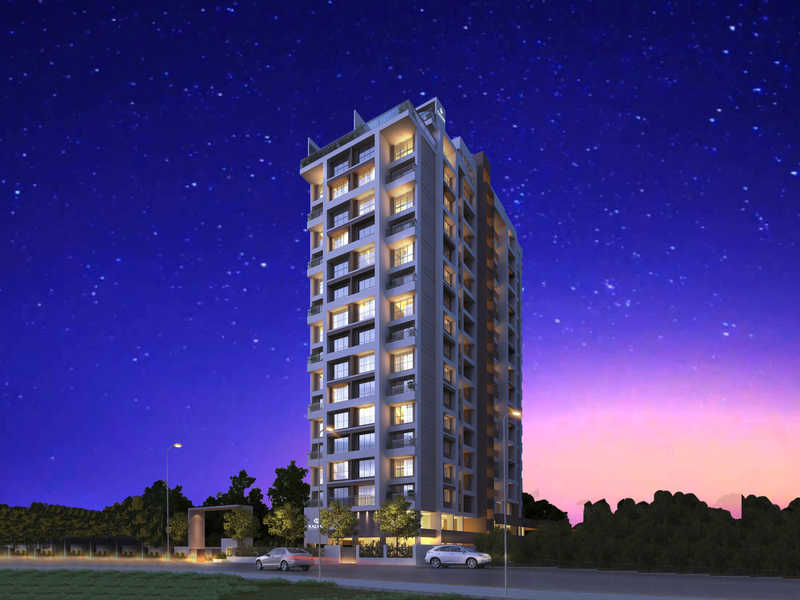By: Kalyan Developers in Peroorkada




Change your area measurement
MASTER PLAN
STRUCTURE
RCC frame structure with brickwork and/ or concrete block partitions.
Chicken / Fibre Mesh embedded along wall joints while plastering to reduce cracks.
FLOORING, TILING & RAILINGS
Main entrance lobby, lift lobby and lift fascia (wall & floor) using composite marble/granite/vitrified tiles, as per the architect’s design. Foyer/living/dining/bedrooms using Premium Vitrified tiles.
Kitchen: Premium Vitrified / Ceramic tiles for the flooring.
All Bed room toilets: Designer ceramic tile concepts 30cm X 30cm for floor and 30cm X 60cm for walls up to false ceiling.
Servants Toilet: Ceramic tile 30cm X 30cm for floor and 30cm X 30cm for walls up to 7’6” height.
Balconies/ Open terraces/ Decks: Vitrified/Ceramic 60X60 floor tile with MS railings up to 1.2m height.
SANITARY & PLUMBING
Water Closets: Western Style EWC of jaguar, CERA or equivalent.
Wash Basins: Porcelain wash basins of jaguar/CERA or equivalent make shall be provided in all bathrooms..
All sanitary wares shall be of white color only.
Concealed cisterns (concealed flushing system) will be of jaguar or equivalent
Shower: Concealed diverters CP finish with Shower and Spout of Grohe or equivalent make.
Faucets: All faucets will be CP finish heavy body of Grohe or equivalent make.
Health Faucets: Health faucets of Grohe/Jaguar or equivalent make shall be provided in all bathrooms.
Plumbing: all water supply lines shall be in ISI marked CPVC Pipes. Drainage lines and storm water drain pipes shall be in PVC.
KITCHEN
Single bowl stainless steel sink with drain board in the kitchen of Franke or Nirali make
DOORS & WINDOWS
UPVC / Powder coated aluminium heavy duty sliding window with MS Grill and glazed sliding door for balconies. Main Door: Pre-hung DESIGNER VENEERED FLUSH DOOR 40mm with PU Coated /melamine finish and engineered wood jambs. Internal Doors: Pre-hung Laminate Doors or Moulded skin Doors with Frame as per the architects design. All internal doors shall be made with architrave for better look and crack- free joint look. Hardware: DORSET/YALE locks make from USA or equivalent; Magnetic Door Stoppers for Main and Bedroom Doors
ELECTRICAL
Concealed copper wiring using FINOLEX or equivalent make cables with modular plate switches, centralized cabling system for all electrical and communication requirements. Wiring shall be done for lighting, fan, 6 Amps, 16 Amps and AC points in the apartment. Switches: all switches shall be LEGRAND, Schneider or equivalent. Light fixtures for the common area, external areas shall be provided. Adequate ELCB and MCB shall be provided in each apartment. Provision for GEYSER points and exhaust fans shall be provided for all toilets.
GENERATOR
Generator: Power backup will be provided for all common services and selected light and fan point in each living, bed rooms inside apartment and a refrigerator point, plus additional one 6 Amp plug point at shall be provided (Air conditioning and geyser points and other 16 Amp points will not be considered for the power backup).
TELEPHONE
Provision for telephone and internet shall be provided in the Living room and Master bed room
CABLE TV
Provision for cable TV/DTH shall be provided in the Living and Master Bed room.
PAINT FINISHES
Premium emulsion paint shall be applied for the ceiling and interior walls of the apartments excluding utility and services. Internal walls: Acryilic/ Cement based putty with premium emulsion paint. External walls: Weather Shield Exterior Grade emulsion / texture paint.
ELEVATORS
Elevators: High Speed lift shall be provided as per the Govt. Norms in each core with automatic doors & SS brush finish Schindler or equivalent reputed make. ARD (Automatic Rescue Device) Shall be Installed in the passenger lift
AIR CONDITIONING
Split Air Conditioning provision for Living and Master Bed Room.
WATER SUPPLY
Water Supply Through underground sump tank and overhead tank with sufficient storage capacity.
SECURITY &AUTOMATION;
Multi-Level security systems for common areas and lobbies. Access control entry to the common entrance/ foyers. CCTV entrance lobby at ground floor and Main Gate Boom barriers at entry/exit of the complex.
LANDSCAPING
Hard and soft landscaping shall be provided as per the landscape consultant’s design.
Kalyan Sapphire – Luxury Apartments in Peroorkada , Trivandrum .
Kalyan Sapphire , a premium residential project by Kalyan Developers,. is nestled in the heart of Peroorkada, Trivandrum. These luxurious 2 BHK and 3 BHK Apartments redefine modern living with top-tier amenities and world-class designs. Strategically located near Trivandrum International Airport, Kalyan Sapphire offers residents a prestigious address, providing easy access to key areas of the city while ensuring the utmost privacy and tranquility.
Key Features of Kalyan Sapphire :.
. • World-Class Amenities: Enjoy a host of top-of-the-line facilities including a 24Hrs Water Supply, 24Hrs Backup Electricity, Aerobics, CCTV Cameras, Club House, Covered Car Parking, Gas Pipeline, Gated Community, Gym, Health Facilities, Indoor Games, Intercom, Landscaped Garden, Lift, Meditation Hall, Open Parking, Party Area, Play Area, Rain Water Harvesting, Security Personnel, Swimming Pool, Terrace Garden and Terrace Party Area.
• Luxury Apartments : Choose between spacious 2 BHK and 3 BHK units, each offering modern interiors and cutting-edge features for an elevated living experience.
• Legal Approvals: Kalyan Sapphire comes with all necessary legal approvals, guaranteeing buyers peace of mind and confidence in their investment.
Address: AKG Nagar Road, Darshan Nagar, Peroorkada, Trivandrum, Kerala, INDIA..
Near Canara Bank, Sree Krishna Building, West Palace Road, Thrissur, Kerala, INDIA.
The project is located in AKG Nagar Road, Darshan Nagar, Peroorkada, Trivandrum, Kerala, INDIA.
Apartment sizes in the project range from 1215 sqft to 1673 sqft.
Yes. Kalyan Sapphire is RERA registered with id K-RERA/PRJ/250/2020 (RERA)
The area of 2 BHK apartments ranges from 1215 sqft to 1282 sqft.
The project is spread over an area of 0.60 Acres.
Price of 3 BHK unit in the project is Rs. 93.69 Lakhs