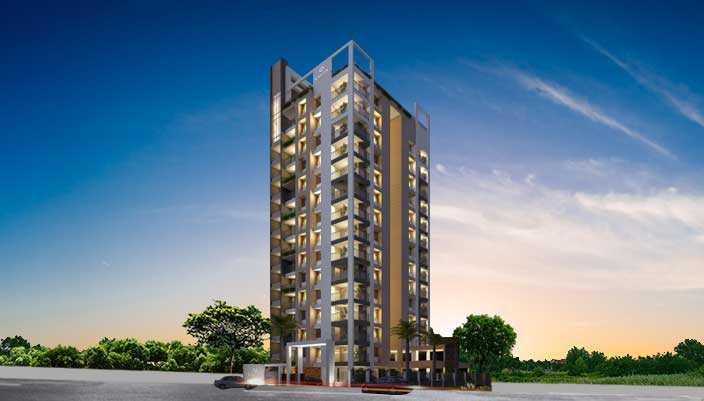By: Kalyan Developers in Patturaickal


Change your area measurement
MASTER PLAN
Structure
Flooring & Tiling
Sanitary & Plumbing
Kitchen
Doors & Windows
Electrical
Generator
Telephone
Cable TV
Paint Finishes
Elevator
Air Conditioning
Water Supply and Treatment
Security & Automation
Landscaping
Kalyan Uptown: Premium Living at Patturaickal, Thrissur.
Prime Location & Connectivity.
Situated on Patturaickal, Kalyan Uptown enjoys excellent access other prominent areas of the city. The strategic location makes it an attractive choice for both homeowners and investors, offering easy access to major IT hubs, educational institutions, healthcare facilities, and entertainment centers.
Project Highlights and Amenities.
This project, spread over 0.40 acres, is developed by the renowned Kalyan Developers. The 60 premium units are thoughtfully designed, combining spacious living with modern architecture. Homebuyers can choose from 2 BHK and 3 BHK luxury Apartments, ranging from 1249 sq. ft. to 2021 sq. ft., all equipped with world-class amenities:.
Modern Living at Its Best.
Whether you're looking to settle down or make a smart investment, Kalyan Uptown offers unparalleled luxury and convenience. The project, launched in Sep-2019, is currently completed with an expected completion date in Oct-2024. Each apartment is designed with attention to detail, providing well-ventilated balconies and high-quality fittings.
Floor Plans & Configurations.
Project that includes dimensions such as 1249 sq. ft., 2021 sq. ft., and more. These floor plans offer spacious living areas, modern kitchens, and luxurious bathrooms to match your lifestyle.
For a detailed overview, you can download the Kalyan Uptown brochure from our website. Simply fill out your details to get an in-depth look at the project, its amenities, and floor plans. Why Choose Kalyan Uptown?.
• Renowned developer with a track record of quality projects.
• Well-connected to major business hubs and infrastructure.
• Spacious, modern apartments that cater to upscale living.
Schedule a Site Visit.
If you’re interested in learning more or viewing the property firsthand, visit Kalyan Uptown at Ponnuveetil Lane, Thiruvambadi, Patturaickal, Thrissur, Kerala, INDIA.. Experience modern living in the heart of Thrissur.
Near Canara Bank, Sree Krishna Building, West Palace Road, Thrissur, Kerala, INDIA.
The project is located in Ponnuveetil Lane, Thiruvambadi, Patturaickal, Thrissur, Kerala, INDIA.
Apartment sizes in the project range from 1249 sqft to 2021 sqft.
Yes. Kalyan Uptown is RERA registered with id K-RERA/PRJ/026/2020 (RERA)
The area of 2 BHK units in the project is 1249 sqft
The project is spread over an area of 0.40 Acres.
The price of 3 BHK units in the project ranges from Rs. 1.18 Crs to Rs. 1.36 Crs.