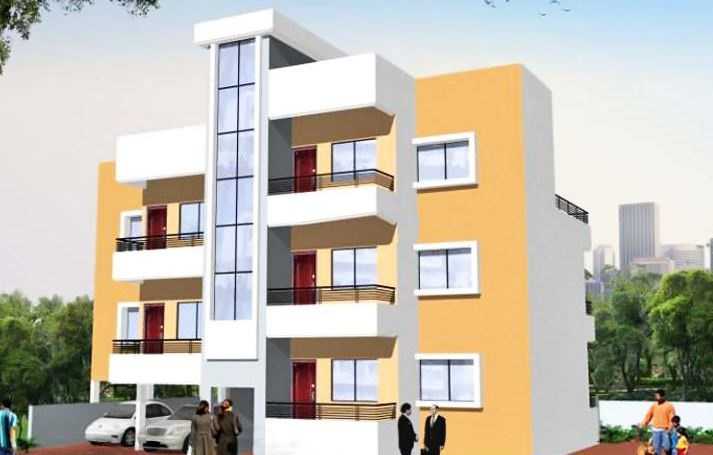



Change your area measurement
MASTER PLAN
Kalyani Sai Srushti – Luxury Apartments in Beed By-Pass Road, Aurangabad.
Kalyani Sai Srushti, located in Beed By-Pass Road, Aurangabad, is a premium residential project designed for those who seek an elite lifestyle. This project by Kalyani Builders offers luxurious. 1 BHK and 2 BHK Apartments packed with world-class amenities and thoughtful design. With a strategic location near Aurangabad International Airport, Kalyani Sai Srushti is a prestigious address for homeowners who desire the best in life.
Project Overview: Kalyani Sai Srushti is designed to provide maximum space utilization, making every room – from the kitchen to the balconies – feel open and spacious. These Vastu-compliant Apartments ensure a positive and harmonious living environment. Spread across beautifully landscaped areas, the project offers residents the perfect blend of luxury and tranquility.
Key Features of Kalyani Sai Srushti: .
World-Class Amenities: Residents enjoy a wide range of amenities, including a 24Hrs Backup Electricity, Covered Car Parking, Jogging Track, Lift, Play Area and Security Personnel.
Luxury Apartments: Offering 1 BHK and 2 BHK units, each apartment is designed to provide comfort and a modern living experience.
Vastu Compliance: Apartments are meticulously planned to ensure Vastu compliance, creating a cheerful and blissful living experience for residents.
Legal Approvals: The project has been approved by GDA, ensuring peace of mind for buyers regarding the legality of the development.
Address: Beed Bypass Road, Aurangabad, Maharashtra, INDIA..
Beed By-Pass Road, Aurangabad, INDIA.
For more details on pricing, floor plans, and availability, contact us today.
163, Samarth Nagar, Aurangabad, Maharashtra, INDIA.
Projects in Aurangabad
Completed Projects |The project is located in Beed by-pass Road , Aurangabad, Maharashtra, INDIA
Apartment sizes in the project range from 582 sqft to 810 sqft.
The area of 2 BHK apartments ranges from 801 sqft to 810 sqft.
The project is spread over an area of 1.00 Acres.
The price of 2 BHK units in the project ranges from Rs. 21.63 Lakhs to Rs. 21.87 Lakhs.