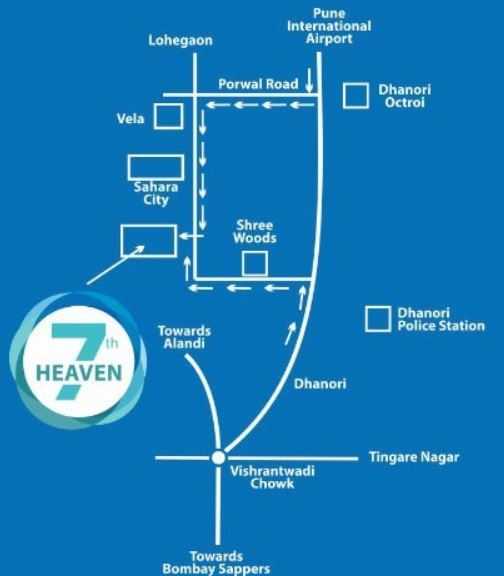



Change your area measurement
MASTER PLAN
STRUCTURE:
Earthquake resistant R.C.C framed structure.
BRICKWORK:
6” thick fly ash brick work internally & externally.
PLASTER:
External sand faced cement plaster.
Internal Gypsum fifnished plaster.
FLOORING:
600mm x 600mm vitrifies flooring.
Anti-skid flooring for toilets, bath & attached terraces.
DOORS:
All doors decorative laminated hot pressed flush doors.
Marble door frame for Toilets/Bath/WC.
Wooden door frame for main door & bedroom doors.
WINDOWS:
3 track powder coated aluminium windows with mosquito net & M.S. sfety grills.
Marble sill for windows.
KITCHEN:
Granite kitchen otta with SS Sink.
Designer wall tiles up to lintel level.
Provision for exhaust fan.
TOILETS/BATH/WC:
Designer glazed wall tiles up to lintel level in toilets.
Glazed wall tiles up to 7 in WC.
Hot &cold mixer unit in bathroom/toilet.
PLUMBING:
Concealed plumbing internally.
‘Jaguar’ or equivalent make C.P. fittings.
‘Cera’ or equivalent make sanitary fixtures.
ELECTRIFICATION:
Concealed copper wiring.
‘Schneider/Legrand’ equivalent modular switches.
Adequate electrical point with MCB.
TV & Tele. Point in living room.
AC point in Master Bedroom.
LIFT:
Automatic standard make lifts with power back-up.
Kamdhenu 7th Heaven : A Premier Residential Project on Dhanori, Pune.
Looking for a luxury home in Pune? Kamdhenu 7th Heaven , situated off Dhanori, is a landmark residential project offering modern living spaces with eco-friendly features. Spread across 2.25 acres , this development offers 172 units, including 1 BHK and 2 BHK Apartments.
Key Highlights of Kamdhenu 7th Heaven .
• Prime Location: Nestled behind Wipro SEZ, just off Dhanori, Kamdhenu 7th Heaven is strategically located, offering easy connectivity to major IT hubs.
• Eco-Friendly Design: Recognized as the Best Eco-Friendly Sustainable Project by Times Business 2024, Kamdhenu 7th Heaven emphasizes sustainability with features like natural ventilation, eco-friendly roofing, and electric vehicle charging stations.
• World-Class Amenities: 24Hrs Backup Electricity, Badminton Court, Basement Car Parking, Basket Ball Court, CCTV Cameras, Club House, Covered Car Parking, Earthquake Resistant, Fire Alarm, Fire Safety, Gated Community, Gym, Indoor Games, Intercom, Jogging Track, Landscaped Garden, Lift, Maintenance Staff, Party Area, Play Area, Rain Water Harvesting, Security Personnel, Squash Court, Swimming Pool, Table Tennis, Tennis Court and Vastu / Feng Shui compliant.
Why Choose Kamdhenu 7th Heaven ?.
Seamless Connectivity Kamdhenu 7th Heaven provides excellent road connectivity to key areas of Pune, With upcoming metro lines, commuting will become even more convenient. Residents are just a short drive from essential amenities, making day-to-day life hassle-free.
Luxurious, Sustainable, and Convenient Living .
Kamdhenu 7th Heaven redefines luxury living by combining eco-friendly features with high-end amenities in a prime location. Whether you’re a working professional seeking proximity to IT hubs or a family looking for a spacious, serene home, this project has it all.
Visit Kamdhenu 7th Heaven Today! Find your dream home at Opposite Shree Woods, Dhanori, Pune, Maharashtra, INDIA.. Experience the perfect blend of luxury, sustainability, and connectivity.
P-66/73, D-II Block, M.I.D.C. Telco Road, Chinchwad, Pune - 411019, Maharashtra, INDIA.
Projects in Pune
Completed Projects |The project is located in Opposite Shree Woods, Dhanori, Pune, Maharashtra, INDIA.
Apartment sizes in the project range from 673 sqft to 1072 sqft.
Yes. Kamdhenu 7th Heaven is RERA registered with id P52100017572 (RERA)
The area of 2 BHK apartments ranges from 980 sqft to 1072 sqft.
The project is spread over an area of 2.25 Acres.
The price of 2 BHK units in the project ranges from Rs. 41.16 Lakhs to Rs. 45.02 Lakhs.