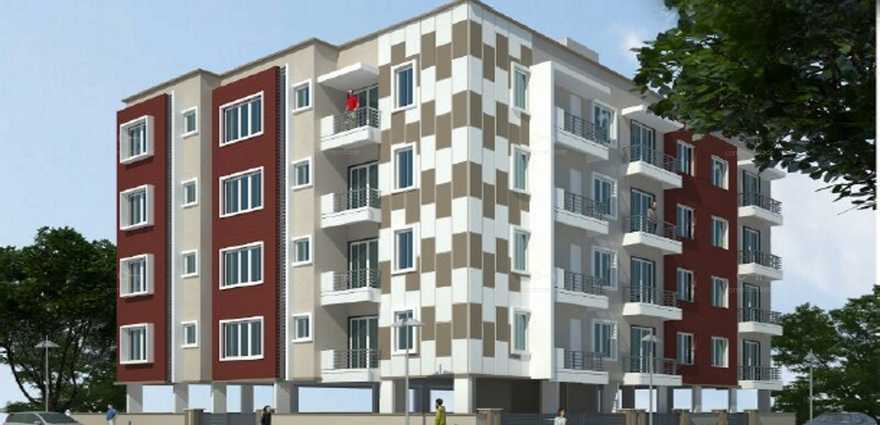By: Kamga Builders Pvt Ltd in Nagarbhavi

Change your area measurement
MASTER PLAN
Discover Kamga Sai Shradha : Luxury Living in Nagarbhavi .
Perfect Location .
Kamga Sai Shradha is ideally situated in the heart of Nagarbhavi , just off ITPL. This prime location offers unparalleled connectivity, making it easy to access Bangalore major IT hubs, schools, hospitals, and shopping malls. With the Kadugodi Tree Park Metro Station only 180 meters away, commuting has never been more convenient.
Spacious 2 BHK and 3 BHK Flats .
Choose from our spacious 2 BHK and 3 BHK flats that blend comfort and style. Each residence is designed to provide a serene living experience, surrounded by nature while being close to urban amenities. Enjoy thoughtfully designed layouts, high-quality finishes, and ample natural light, creating a perfect sanctuary for families.
A Lifestyle of Luxury and Community.
At Kamga Sai Shradha , you don’t just find a home; you embrace a lifestyle. The community features lush green spaces, recreational facilities, and a vibrant neighborhood that fosters a sense of belonging. Engage with like-minded individuals and enjoy a harmonious blend of luxury and community living.
Smart Investment Opportunity.
Investing in Kamga Sai Shradha means securing a promising future. Located in one of Bangalore most dynamic locales, these residences not only offer a dream home but also hold significant appreciation potential. As Nagarbhavi continues to thrive, your investment is set to grow, making it a smart choice for homeowners and investors alike.
Why Choose Kamga Sai Shradha.
• Prime Location: Nagarabhavi, Bangalore, Karnataka, INDIA..
• Community-Focused: Embrace a vibrant lifestyle.
• Investment Potential: Great appreciation opportunities.
Project Overview.
• Bank Approval: HDFC Bank, Axis Bank and ICICI Bank.
• Government Approval: BBMP and BBMP.
• Construction Status: completed.
• Minimum Area: 1250 sq. ft.
• Maximum Area: 1350 sq. ft.
o Minimum Price: Rs. 53.44 lakhs.
o Maximum Price: Rs. 59.74 lakhs.
Experience the Best of Nagarbhavi Living .
Don’t miss your chance to be a part of this exceptional community. Discover the perfect blend of luxury, connectivity, and nature at Kamga Sai Shradha . Contact us today to learn more and schedule a visit!.
Residential Real Estate in Nagarabhavi, Bangalore – Discover Your Dream Home
Looking to buy a home in Bangalore’s rapidly developing western corridor? Nagarabhavi is one of the most sought-after residential areas in the city, offering a perfect blend of urban convenience and peaceful living. Whether you’re searching for a spacious 3 BHK apartment, an elegant independent house, or a premium villa near Nagarabhavi, this neighborhood has something for everyone.
Why Choose Nagarabhavi for Residential Living?
Types of Properties Available in Nagarabhavi
Top Residential Projects in Nagarabhavi
Some popular residential projects in the area include:
Local builder projects with competitive pricing
Whether you're a first-time homebuyer or an investor looking for high ROI, real estate in Nagarabhavi offers strong appreciation potential and a high quality of life.
Real Estate Price Trends in Nagarabhavi (2024–2025)
The average price of residential properties in Nagarabhavi ranges between ₹6,500 to ₹9,000 per sq. ft, depending on the project, builder reputation, and proximity to main roads or metro stations. With infrastructure development and metro expansion, property prices are expected to rise steadily.
Nagarabhavi, Bangalore, Karnataka, India
Projects in Bangalore
Completed Projects |The project is located in Nagarabhavi, Bangalore, Karnataka, INDIA.
Apartment sizes in the project range from 1250 sqft to 1350 sqft.
The area of 2 BHK units in the project is 1250 sqft
The project is spread over an area of 0.24 Acres.
Price of 3 BHK unit in the project is Rs. 59.74 Lakhs