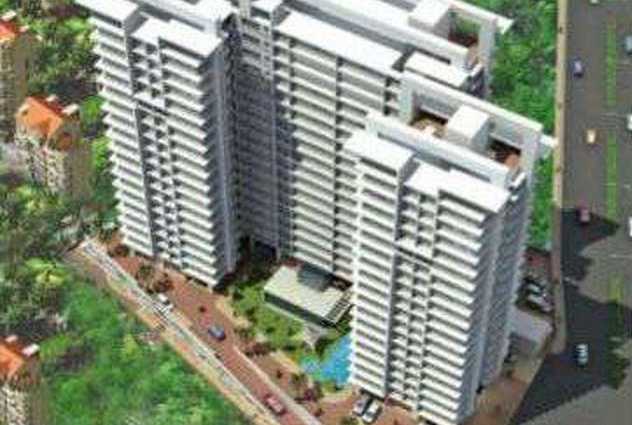By: Kamla Landmarc in Bhandup West

Change your area measurement
MASTER PLAN
Introduction: Kamla Horizon, is a sprawling luxury enclave of magnificent Apartments in Mumbai, elevating the contemporary lifestyle. These Residential Apartments in Mumbai offers you the kind of life that rejuvenates you, the one that inspires you to live life to the fullest. Kamla Horizon by Kamla Landmarc in Bhandup West is meticulously designed with unbound convenience & the best of amenities and are an effortless blend of modernity and elegance. The builders of Kamla Horizon understands the aesthetics of a perfectly harmonious space called ‘Home’, that is why the floor plan of Kamla Horizon offers unique blend of spacious as well as well-ventilated rooms. Kamla Horizon offers 1 BHK and 2 BHK luxurious Apartments in Mumbai. The master plan of Kamla Horizon comprises of unique design that affirms a world-class lifestyle and a prestigious accommodation in Apartments in Mumbai.
Amenities: The amenities in Kamla Horizon comprises of 24Hrs Backup Electricity, Club House, Covered Car Parking, Fire Safety, Gated Community, Gym, Intercom, Jogging Track, Landscaped Garden, Lift, Maintenance Staff, Party Area, Play Area, Rain Water Harvesting, Security Personnel, Senior Citizen Park, Swimming Pool and Wifi Connection.
Location Advantage: Location of Kamla Horizon is a major plus for buyers looking to invest in property in Mumbai. It is one of the most prestigious address of Mumbai with many facilities and utilities nearby Bhandup West .
Address: The address of Kamla Horizon is Bhandup West, Mumbai, Maharastra, INDIA..
Bank Approvals: Bank approvals of Kamla Horizon comprises of All Leading Banks, HDFC Bank and Axis Bank,.
Kamla Landmarc, as the name suggests. was formed in 1974 with the sole purpose of creating landmarks in everything we set out co do. For us. the first and foremost objective cowards reaching this milestone is Customer Value. We keep our customers at the forefront of anything we do as we strive to remain an integral part of our customers lives. We would like co make our presence felt every step of the way right from our customers' home to the office.
This customer obsessed ideology is die key driver in creating our business model which is built on ethical grounds and goes much beyond just construction. It has helped us co nurture dreams.
Terminal 9, Sith Floor, Near Domestic Airport, Off Nehru Road, Vile Parle East, Mumbai, Maharashtra, INDIA.
The project is located in Bhandup West, Mumbai, Maharashtra, INDIA.
Apartment sizes in the project range from 690 sqft to 1030 sqft.
The area of 2 BHK apartments ranges from 860 sqft to 1030 sqft.
The project is spread over an area of 1.50 Acres.
The price of 2 BHK units in the project ranges from Rs. 88.58 Lakhs to Rs. 1.06 Crs.