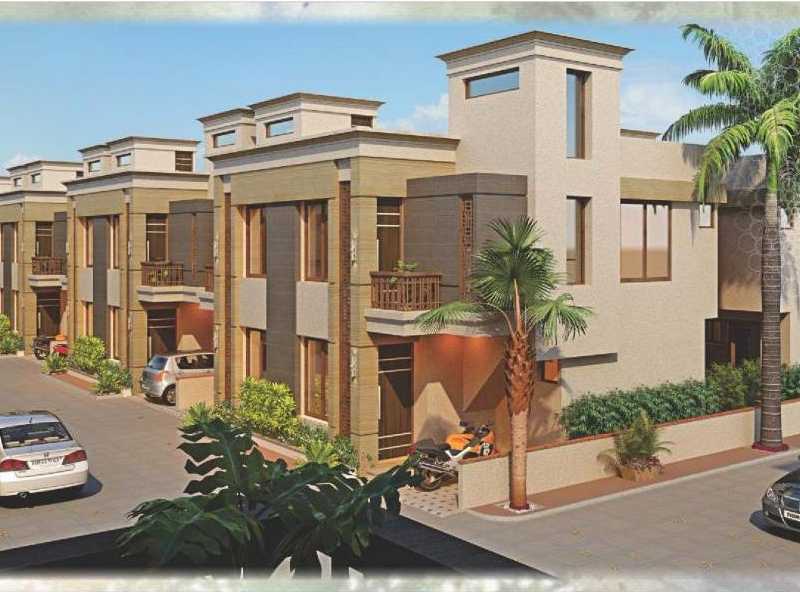By: Kanha Group in Dashrath




Change your area measurement
MASTER PLAN
Structure
Flooring
Kitchen
Electrification
Door
Plumbing
Outer Finish
Windows
Discover the perfect blend of luxury and comfort at Kanha Upvan, where each Villas is designed to provide an exceptional living experience. nestled in the serene and vibrant locality of Dashrath, Vadodara.
Project Overview – Kanha Upvan premier villa developed by Kanha Group and Offering 268 luxurious villas designed for modern living, Built by a reputable builder. Launching on Apr-2014 and set for completion by Jan-2021, this project offers a unique opportunity to experience upscale living in a serene environment. Each Villas is thoughtfully crafted with premium materials and state-of-the-art amenities, catering to discerning homeowners who value both style and functionality. Discover your dream home in this idyllic community, where every detail is tailored to enhance your lifestyle.
Prime Location with Top Connectivity Kanha Upvan offers 1 BHK, 2 BHK and 3 BHK Villas at a flat cost, strategically located near Dashrath, Vadodara. This premium Villas project is situated in a rapidly developing area close to major landmarks.
Key Features: Kanha Upvan prioritize comfort and luxury, offering a range of exceptional features and amenities designed to enhance your living experience. Each villa is thoughtfully crafted with modern architecture and high-quality finishes, providing spacious interiors filled with natural light.
• Location: Dashrath, Vadodara, Gujarat, INDIA..
• Property Type: 1 BHK, 2 BHK and 3 BHK Villas.
• Project Area: 7.11 acres of land.
• Total Units: 268.
• Status: completed.
• Possession: Jan-2021.
Opp. Tirth Exotica, Beside Kiran Chethi School, Tarsali- Vadodala 18 Mt. Road, Tarsali Bypass, Vadodara, Gujarat, INDIA.
The project is located in Dashrath, Vadodara, Gujarat, INDIA.
Villa sizes in the project range from 400 sqft to 705 sqft.
Yes. Kanha Upvan is RERA registered with id PR/GJ/VADODARA/VADODARA/Others/RAA02799/020618 (RERA)
The area of 2 BHK units in the project is 690 sqft
The project is spread over an area of 7.11 Acres.
Price of 3 BHK unit in the project is Rs. 37.11 Lakhs