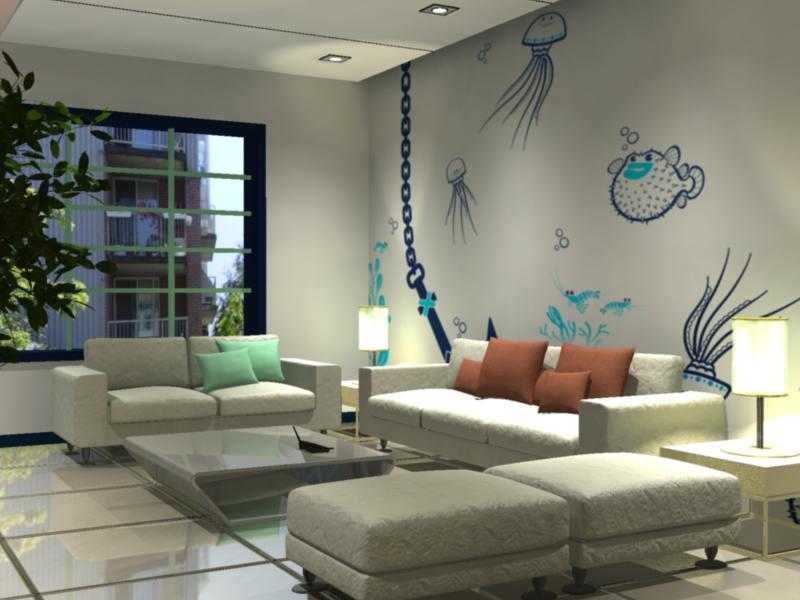By: Kanisha Builders in Vidyaranyapura




Change your area measurement
structure
RCC framed structure concrete solid block masonry. Elegant entrance around lift room and other areas as per elevation. Covered car parking Plastering All internal walls are smoothly plastered with lime, rendering ceiling cornices in living and dining room Painting Interior: Oil bound distemper paint. Exterior: Exterior emulsion paint and textured paint at selective places. Flooring Superior quality vitrified tiles. Toilet flooring with Ceramic Anti-skid tiles. Toilet and fittings one western and one Indian Ceramic glazed tiles dado up to false ceiling (7 feet height). Matching pastel colored sanitary ware in all toilets of Hindustan or ceramic make. Hot & cold water mixer unit of Jauger make or equivalent for wash basin in the master bed room toilet. Main doors and frame Teak wood. Other doors & frames (Skin door) with Oil painting. Hardware Matching hardware for the above. Windows Aluminum Anodized Window frames with Tinted Glass Kitchen L-shaped black granite Kitchen platform with stainless steel sink, with drain board. 2 feet dado above granite Kitchen platform area in 8" x 12" ceramic glazed tiles. Electrical One TV point each In the living and all bed rooms. Fire resistant wires of Anchor/Finolex make. Elegant, modular electrical switches of Roma make or similar. For safety, one earth leakage circuit breaker (MCB) for each room provided at the main distribution box within each flat.
Kanisha Sri Mathru Greens – Luxury Living on Vidyaranyapura, Bangalore.
Kanisha Sri Mathru Greens is a premium residential project by Kanisha Builders, offering luxurious Apartments for comfortable and stylish living. Located on Vidyaranyapura, Bangalore, this project promises world-class amenities, modern facilities, and a convenient location, making it an ideal choice for homeowners and investors alike.
This residential property features 8 units spread across 4 floors. Designed thoughtfully, Kanisha Sri Mathru Greens caters to a range of budgets, providing affordable yet luxurious Apartments. The project offers a variety of unit sizes, ranging from 1400 to 1400 sq. ft., making it suitable for different family sizes and preferences.
Key Features of Kanisha Sri Mathru Greens: .
Prime Location: Strategically located on Vidyaranyapura, a growing hub of real estate in Bangalore, with excellent connectivity to IT hubs, schools, hospitals, and shopping.
World-class Amenities: The project offers residents amenities like a 24Hrs Backup Electricity, CCTV Cameras, Covered Car Parking, Lift, Rain Water Harvesting, Security Personnel and Vastu / Feng Shui compliant and more.
Variety of Apartments: The Apartments are designed to meet various budget ranges, with multiple pricing options that make it accessible for buyers seeking both luxury and affordability.
Spacious Layouts: The apartment sizes range from from 1400 to 1400 sq. ft., providing ample space for families of different sizes.
Why Choose Kanisha Sri Mathru Greens? Kanisha Sri Mathru Greens combines modern living with comfort, providing a peaceful environment in the bustling city of Bangalore. Whether you are looking for an investment opportunity or a home to settle in, this luxury project on Vidyaranyapura offers a perfect blend of convenience, luxury, and value for money.
Explore the Best of Vidyaranyapura Living with Kanisha Sri Mathru Greens?.
For more information about pricing, floor plans, and availability, contact us today or visit the site. Live in a place that ensures wealth, success, and a luxurious lifestyle at Kanisha Sri Mathru Greens.
#537, 3rd Block, HMT Layout, Temple Road, Vidyaranyapura, Bangalore - 560097, Karnataka, INDIA.
The project is located in 9, 3rd Cross, Patel Pillegowda layout, Ramachandrapura, Jalahalli Post, Vidyaranyapura, Bangalore, Karnataka, INDIA.
Flat Size in the project is 1400
The area of 3 BHK units in the project is 1400 sqft
The project is spread over an area of 1.00 Acres.
Price of 3 BHK unit in the project is Rs. 70.01 Lakhs