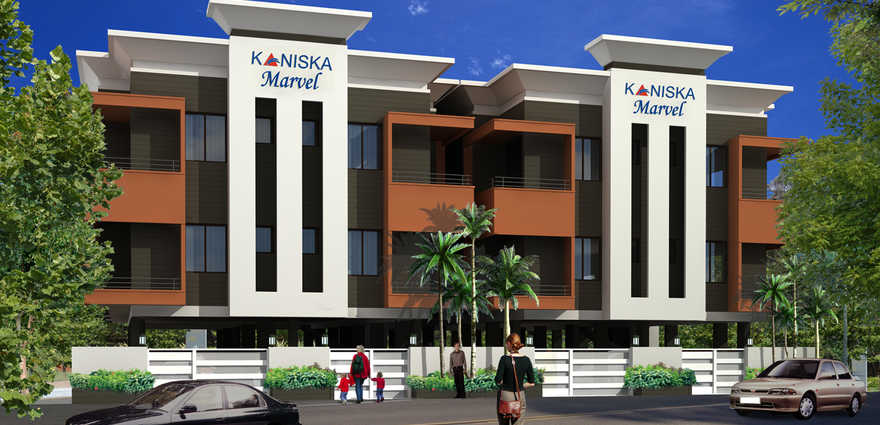By: Kaniska Builders in Madipakkam

Change your area measurement
MASTER PLAN
Structure:
RCC framed structure with columns, beams and Slabs.
Outer walls 9", Inner walls 4 1/2" -First Class Brick work
Earth quake resistant design
Flooring:
Living & dining - Vitrified Tiles
Balcony - Ceramic Tiles
Bedrooms - Vitrified Tiles
Kitchen - Vitrified Tiles
Toilets - Antiskid Ceramic Tiles
Tiling
Toilets
Glazed concept. Tiles upto 7' height from the floor level
Above Kitchen Platforms
Glazed Tiles upto 2' height
Kitchen
Granite Counter with Stainless Steel sink
Plumbing / Sanitary Fittings
Sanitary
Sanitary ware with Foam Flow 2 in 1 Mixer Valve
IWC for Common Toilet & EWC for attached Toilet.
Deluxe C P fittings
Plumbing
2 -in- one wall mixer with over head shower
Health faucet for EWC, concealed stop-cock in each toilet
PVC or FRP fittings
Doors
Main Door - First quality Teak wood frame with teak wood shutters. Main Door provided with Godrej or equivalent locks, Door eye, Door chain, Tower Bolt and Door Stopper.
Other Doors - Painted flush doors with Teak wood frames. Door fittings will be Anodized Aluminum.
Windows - Window frames and shutters will be of teak wood fully glazed with ornamental safety grills
Paintings
Interiors Wall - 2 Coats of Wall Care Putty, One Coat Primer and finished with 2 Coats of Emulsion Paint.
Ceilings - Emulsion paints
Exteriors - 2 Coats of White Cement,2 coats Weather Proof Exterior Emulsion Paints
Doors - Main doors varnished, other doors with enamel paintis
Grills - 2 Coats of enamel paint
Electrical
Electrical Points
Three Phase EB Supply With Independent meters
Modular switches of Anchor or equivalent
Air Conditioner points in all bedrooms
Telephone points in living rooms and master bedroom
Television points in living rooms and master bedroom
Provision of power point for Fridge, Grinder, Microwave ,Geyser, washing Machine Point at Suitable Location
Concealed Copper Wiring with PVC Conduits
Provision for Exhaust fan in Kitchen and Toilets
Distribution box with MCB's Changeover Switch and ELCB
Common Area
Granite & Stainless steel Handrail will be installed at staircase steps
Compound Wall and MS Grill gate provided
Paved Driveway provided at car parking
Water Supply
24 hours Bore Water supply. Two Sump of capacity 12000 Liter provided. Overhead Tank for Bore Water & Sump Water.
Kaniska Marvel: Premium Living at Madipakkam, Chennai.
Prime Location & Connectivity.
Situated on Madipakkam, Kaniska Marvel enjoys excellent access other prominent areas of the city. The strategic location makes it an attractive choice for both homeowners and investors, offering easy access to major IT hubs, educational institutions, healthcare facilities, and entertainment centers.
Project Highlights and Amenities.
Modern Living at Its Best.
Floor Plans & Configurations.
Project that includes dimensions such as 838 sq. ft., 958 sq. ft., and more. These floor plans offer spacious living areas, modern kitchens, and luxurious bathrooms to match your lifestyle.
For a detailed overview, you can download the Kaniska Marvel brochure from our website. Simply fill out your details to get an in-depth look at the project, its amenities, and floor plans. Why Choose Kaniska Marvel?.
• Renowned developer with a track record of quality projects.
• Well-connected to major business hubs and infrastructure.
• Spacious, modern apartments that cater to upscale living.
Schedule a Site Visit.
If you’re interested in learning more or viewing the property firsthand, visit Kaniska Marvel at Sadasiva Nagar, Madipakkam, Chennai-600 091, Tamil Nadu, INDIA.. Experience modern living in the heart of Chennai.
No:922, Syndicate Bank Colony, 6th Avenue, Anna Nagar West Extention, Chennai, Tamil Nadu, INDIA.
Projects in Chennai
Completed Projects |The project is located in Sadasiva Nagar, Madipakkam, Chennai-600 091, Tamil Nadu, INDIA.
Apartment sizes in the project range from 838 sqft to 958 sqft.
The area of 2 BHK apartments ranges from 838 sqft to 958 sqft.
The project is spread over an area of 1.00 Acres.
The price of 2 BHK units in the project ranges from Rs. 29.33 Lakhs to Rs. 33.53 Lakhs.