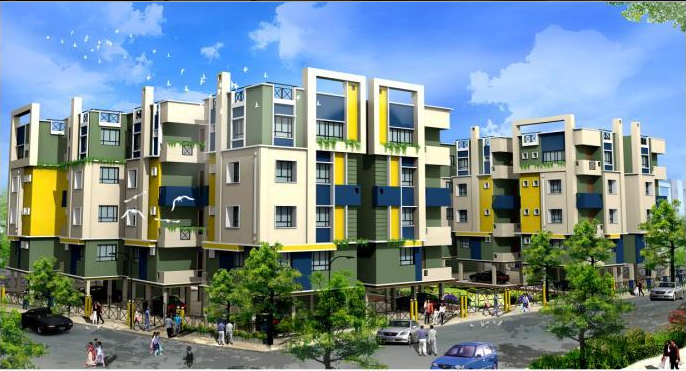By: Kankaria Holdings in Subhash Nagar

Change your area measurement
MASTER PLAN
Structure:
RCC Frame structure on Pile foundation with Brick Built sturcture.
Doors:
Polished Sal wood door frame with laminated/teak finish doors and stainless steel fittings with locks.
Windows:
Colored anodized sliding aluminium window with tinted glass covered with inside grill.
Floorings:
Marbel/vitrified tiles
Kitchen:
Granite counter tops with stainless steel sink and ceramic tiles upto 2'.6" above counter top.
Toilets:
Ceramic tiles upto door height & shower curtain/cubicle* at toilets.
Sanitary Ware:
Ceramic sanitary fittings, hot & cold water provision in all toilets, modern CP fittings.
Electrical:
Concealed copper wiring, modular switches.
Air-Conditioning:
One A.C point at master bed room.
Phone,TV & Cable:
At Drawing room & master bed room.
Interior:
Apartments painted in Acrylic/ Latex paint of choicest color staircase & lobby painted in white.
Exterior:
Finished in Acrylic/Latex paint.
Lift:
Semi Automatic.
Others:
Hard surface roads with street lightf, landscaoed open area and security stand.
Kankaria Subhasnagar Housing Complex – Luxury Apartments in Subhashnagar, Kolkata.
Kankaria Subhasnagar Housing Complex, located in Subhashnagar, Kolkata, is a premium residential project designed for those who seek an elite lifestyle. This project by Kankaria Holdings offers luxurious. 2 BHK, 3 BHK and 4 BHK Apartments packed with world-class amenities and thoughtful design. With a strategic location near Kolkata International Airport, Kankaria Subhasnagar Housing Complex is a prestigious address for homeowners who desire the best in life.
Project Overview: Kankaria Subhasnagar Housing Complex is designed to provide maximum space utilization, making every room – from the kitchen to the balconies – feel open and spacious. These Vastu-compliant Apartments ensure a positive and harmonious living environment. Spread across beautifully landscaped areas, the project offers residents the perfect blend of luxury and tranquility.
Key Features of Kankaria Subhasnagar Housing Complex: .
World-Class Amenities: Residents enjoy a wide range of amenities, including a 24Hrs Water Supply, 24Hrs Backup Electricity, Covered Car Parking, Gated Community, Landscaped Garden, Lift, Security Personnel and Swimming Pool.
Luxury Apartments: Offering 2 BHK, 3 BHK and 4 BHK units, each apartment is designed to provide comfort and a modern living experience.
Vastu Compliance: Apartments are meticulously planned to ensure Vastu compliance, creating a cheerful and blissful living experience for residents.
Legal Approvals: The project has been approved by , ensuring peace of mind for buyers regarding the legality of the development.
Address: Subhash Nagar, Kolkata, West Bengal, INDIA..
Subhashnagar, Kolkata, INDIA.
For more details on pricing, floor plans, and availability, contact us today.
2nd Floor, K.C.Das, Near Dharmatala, Kolkata, West Bengal, INDIA.
Projects in Kolkata
Completed Projects |The project is located in Subhash Nagar, Kolkata, West Bengal, INDIA.
Apartment sizes in the project range from 760 sqft to 1470 sqft.
The area of 4 BHK units in the project is 1470 sqft
The project is spread over an area of 6.61 Acres.
Price of 3 BHK unit in the project is Rs. 5 Lakhs