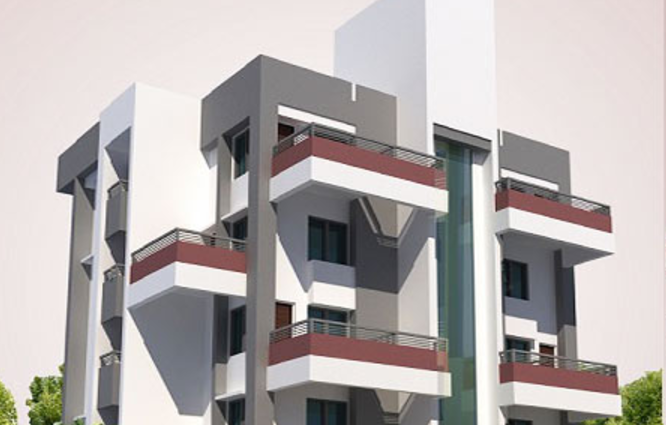By: Metrocity Homes in Amravati Road

Change your area measurement
Structure: R.C.C. framed structure
Walls
External : 150 mm thick red burnt brick.
Internal : 115 mm thick red burnt brick.
Plaster
Internal ": 12 mm thick smooth finish plaster
External : 20 mm thick sand faced cement plaster"
Doors
Main Door": Teak wood frame (5""x2/1/2"") and veneer door panel
Other Door: R.C.C. frame (511x2/1/2"") and painted/skin flush doors"
Windows : Powder Coated aluminum sliding windows with M.S.grille.
Electrification
•Concealed wiring with CPVC conduits.
•Standard 41/2 points in all rooms.
•Power point in toilet and kitchen.
T.V. & Phone
•Concealed T.V. cable and telephone points in master
bedroom and drawing room.
PAINT
•Putty with oil-bound distemper to all internal walls
•Water proof emulsion paint to all outer walls
Lift
•6-passenger elevator in each building.
Terrace
•Flats with open terrace.
Flooring :
•Vitrified tiles (252) in all rooms with 3" skirting.
•Balcony, terrace, toilet, Ceramic anti-skid tiles.
•Common lobby and staircase : kotta.
•Ultra tiles/pavement blocks in parking area / tremix floors.
Kitchen :
Black Granite top kitchen platform with S.S. sink and glossy
ceramic tiles dado of 2' height above platform Provision of
Aqua-guard point.
Toilets :
•Glazed tiles (121x18") of good quality for dado upto 7' height.
•Anti-skid tiles for flooring.
•European/ Indian pan with wash basin in each toilet.
Kanyaka Puram – Luxury Apartments with Unmatched Lifestyle Amenities.
Key Highlights of Kanyaka Puram: .
• Spacious Apartments : Choose from elegantly designed 2 BHK and 3 BHK BHK Apartments, with a well-planned 7 structure.
• Premium Lifestyle Amenities: Access 86 lifestyle amenities, with modern facilities.
• Vaastu Compliant: These homes are Vaastu-compliant with efficient designs that maximize space and functionality.
• Prime Location: Kanyaka Puram is strategically located close to IT hubs, reputed schools, colleges, hospitals, malls, and the metro station, offering the perfect mix of connectivity and convenience.
Discover Luxury and Convenience .
Step into the world of Kanyaka Puram, where luxury is redefined. The contemporary design, with façade lighting and lush landscapes, creates a tranquil ambiance that exudes sophistication. Each home is designed with attention to detail, offering spacious layouts and modern interiors that reflect elegance and practicality.
Whether it's the world-class amenities or the beautifully designed homes, Kanyaka Puram stands as a testament to luxurious living. Come and explore a life of comfort, luxury, and convenience.
Kanyaka Puram – Address Near Vayusena, Off Amravati Road, Nagpur, Maharashtra, INDIA. .
Welcome to Kanyaka Puram , a premium residential community designed for those who desire a blend of luxury, comfort, and convenience. Located in the heart of the city and spread over 0.99 acres, this architectural marvel offers an extraordinary living experience with 86 meticulously designed 2 BHK and 3 BHK Apartments,.
Ground Floor, 11-A, Near Dhanwantari Hospital Dharampeth, Khare Town, Nagpur, Maharashtra, INDIA.
Projects in Nagpur
Completed Projects |The project is located in Near Vayusena, Off Amravati Road, Nagpur, Maharashtra, INDIA .
Apartment sizes in the project range from 950 sqft to 1500 sqft.
Yes. Kanyaka Puram is RERA registered with id P50500009990 (RERA)
The area of 2 BHK units in the project is 950 sqft
The project is spread over an area of 0.99 Acres.
The price of 3 BHK units in the project ranges from Rs. 40.25 Lakhs to Rs. 52.5 Lakhs.