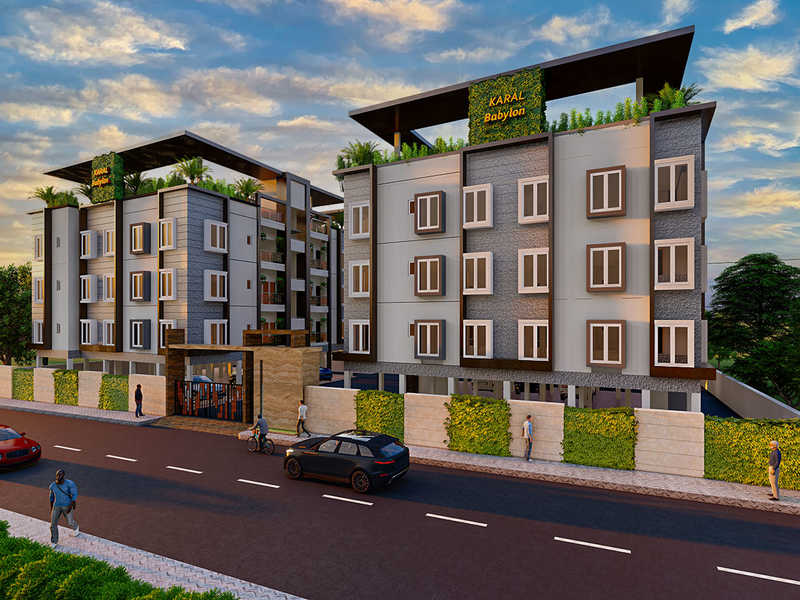By: TWD Properties in K K Nagar




Change your area measurement
MASTER PLAN
STRUCTURE
Structural System
Masonry
WALL FINISH
Internal Walls
Ceiling
Exterior Walls
Bathroom
Kitchen
FLOOR FINISH WITH SKIRTING
Living, Dining, Kitchen, Bedrooms & Utility
Bathroom
Balcony
Private open terrace (if applicable)
KITCHEN & DINNING
Living, Dining, Kitchen, Bedrooms & Utility
Electrical Point
CP Fittings
Sink
BALCONY
BATHROOMS
Sanitary Fixture
CP fittings
Master Bathrooms
Other Bathrooms
JOINERY
Main door
Master Bathrooms
Other Bathrooms
WINDOWS
French doors
Ventilators
ELECTRICAL POINTS
Power Supply
Safety device
Switches & Sockets
Wires
TV & Telephone
Mobile Charging dock
Data
Split –air conditioner
Exhaust Fan
Geyser
Back-Up
SPECIFICATIONS COMMON TO BUILDING COMPLEX
Lift
BACK –UP
Name Board
Lift Fascia
Lobby & Corridor
Staircase floor
Staircase handrail
OUTDOOR FEATURES
Water Storage
Rainwater harvest
Intercom
Safety
Walkway
Security
Compound wall
Landscape
Driveway
Karal Babylon – Luxury Apartments in KK Nagar, Chennai.
Karal Babylon, located in KK Nagar, Chennai, is a premium residential project designed for those who seek an elite lifestyle. This project by TWD Properties offers luxurious. 1 BHK, 2 BHK and 3 BHK Apartments packed with world-class amenities and thoughtful design. With a strategic location near Chennai International Airport, Karal Babylon is a prestigious address for homeowners who desire the best in life.
Project Overview: Karal Babylon is designed to provide maximum space utilization, making every room – from the kitchen to the balconies – feel open and spacious. These Vastu-compliant Apartments ensure a positive and harmonious living environment. Spread across beautifully landscaped areas, the project offers residents the perfect blend of luxury and tranquility.
Key Features of Karal Babylon: .
World-Class Amenities: Residents enjoy a wide range of amenities, including a 24Hrs Water Supply, 24Hrs Backup Electricity, Billiards, Card Games, Carrom Board, CCTV Cameras, Chess, Compound, Covered Car Parking, Fire Alarm, Fire Safety, Gym, Indoor Games, Jogging Track, Landscaped Garden, Lift, Play Area, Rain Water Harvesting, Security Personnel, Snooker, Spa, Swimming Pool and Vastu / Feng Shui compliant.
Luxury Apartments: Offering 1 BHK, 2 BHK and 3 BHK units, each apartment is designed to provide comfort and a modern living experience.
Vastu Compliance: Apartments are meticulously planned to ensure Vastu compliance, creating a cheerful and blissful living experience for residents.
Legal Approvals: The project has been approved by CMDA, ensuring peace of mind for buyers regarding the legality of the development.
Address: KK Nagar, Chennai, Tamil Nadu, INDIA..
KK Nagar, Chennai, INDIA.
For more details on pricing, floor plans, and availability, contact us today.
Chennai, Tamil Nadu, INDIA.
Projects in Chennai
Ongoing Projects |The project is located in KK Nagar, Chennai, Tamil Nadu, INDIA.
Apartment sizes in the project range from 390 sqft to 1084 sqft.
Yes. Karal Babylon is RERA registered with id TN/29/Building/0214/2021 dated 26/07/2021, TN/29/Building/0248/2021 dated 10/08/2021, TN/29/Building/0183/2022 dated 24/05/2022, TN/29/Building/0184/2022 dated 24/05/2022, TN/01/Building/0189/2022 dated 27/05/2022, TN/01/Building/0190/2022 dated 27/05/2022, TN/01/Layout/0498/2021 dated 09/12/2021 (RERA)
The area of 2 BHK units in the project is 649 sqft
The project is spread over an area of 1.23 Acres.
Price of 3 BHK unit in the project is Rs. 75 Lakhs