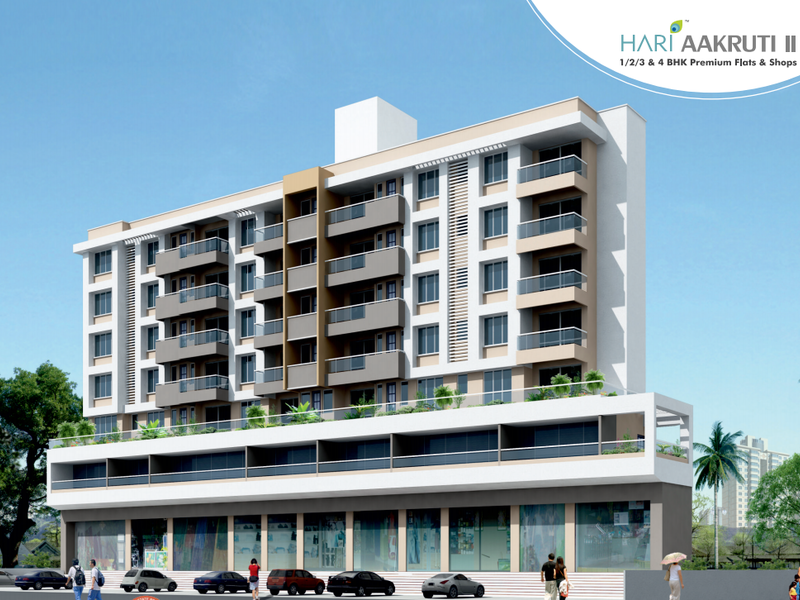



Change your area measurement
MASTER PLAN
LIVING
Decorative POP Moulding work in loving room with
2 X 2 vitrified joints free tiles
KITCHEN
Granite Kitchen platform with stainless steel sink
4 feet glazed Dado tiles
BATHROOMS
WC upto 7' height glazed tiles dado and in all bathrooms 7' height glazed tiles
Indian type WC in common bath and western type in attach bath with flushing system
Antiskid flooring in all bath
Hot and Cold water mixer valve in bath with branded fittings
LIGHTING AND ELECTRICITY
Concealed multistring wiring with appropriate number of electric points
Telephone and Tv /cable points in the living room and Master Bedroom with invertor Point
ISI mark Modular Switches
DOOR AND WINDOWS
Both side laminated/Coated flush doors with quality fitting
3 track powder coated aluminum siding window with Guard Bars and mosquito Net
Window Granite Framing
PLUMBING
Concealed plumbing fitting
Overheads underground water tank with plumbing arrangement for the building
PAINTING
Exterior: Maintenance free acrylic /waterproof paint
Interior: Pleasant shades in emulsion paint
PARKING
Allotted Spacious parking with chequered tiles flooring
Concrete paving blocks
Discover Karda Aakruti Phase II : Luxury Living in Dwarka .
Perfect Location .
Karda Aakruti Phase II is ideally situated in the heart of Dwarka , just off ITPL. This prime location offers unparalleled connectivity, making it easy to access Nashik major IT hubs, schools, hospitals, and shopping malls. With the Kadugodi Tree Park Metro Station only 180 meters away, commuting has never been more convenient.
Spacious 1 BHK, 2 BHK, 3 BHK and 4 BHK Flats .
Choose from our spacious 1 BHK, 2 BHK, 3 BHK and 4 BHK flats that blend comfort and style. Each residence is designed to provide a serene living experience, surrounded by nature while being close to urban amenities. Enjoy thoughtfully designed layouts, high-quality finishes, and ample natural light, creating a perfect sanctuary for families.
A Lifestyle of Luxury and Community.
At Karda Aakruti Phase II , you don’t just find a home; you embrace a lifestyle. The community features lush green spaces, recreational facilities, and a vibrant neighborhood that fosters a sense of belonging. Engage with like-minded individuals and enjoy a harmonious blend of luxury and community living.
Smart Investment Opportunity.
Investing in Karda Aakruti Phase II means securing a promising future. Located in one of Nashik most dynamic locales, these residences not only offer a dream home but also hold significant appreciation potential. As Dwarka continues to thrive, your investment is set to grow, making it a smart choice for homeowners and investors alike.
Why Choose Karda Aakruti Phase II.
• Prime Location: Opp. Sagar Sweets, Kathe Galli, Dwarka, Nashik, Maharashtra, INDIA.
.
• Community-Focused: Embrace a vibrant lifestyle.
• Investment Potential: Great appreciation opportunities.
Project Overview.
• Bank Approval: All Leading Bank and Finance.
• Government Approval: .
• Construction Status: completed.
• Minimum Area: 424 sq. ft.
• Maximum Area: 1270 sq. ft.
o Minimum Price: Rs. 21.2 lakhs.
o Maximum Price: Rs. 63.5 lakhs.
Experience the Best of Dwarka Living .
Don’t miss your chance to be a part of this exceptional community. Discover the perfect blend of luxury, connectivity, and nature at Karda Aakruti Phase II . Contact us today to learn more and schedule a visit!.
2nd floor, Gulmohar Status, Mahatma Nagar, Samarth Nagar, Nashik-422005, Maharashtra, INDIA.
The project is located in Opp. Sagar Sweets, Kathe Galli, Dwarka, Nashik, Maharashtra, INDIA.
Apartment sizes in the project range from 424 sqft to 1270 sqft.
Yes. Karda Aakruti Phase II is RERA registered with id P51600014676 (RERA)
The area of 4 BHK units in the project is 1270 sqft
The project is spread over an area of 0.44 Acres.
Price of 3 BHK unit in the project is Rs. 54.05 Lakhs