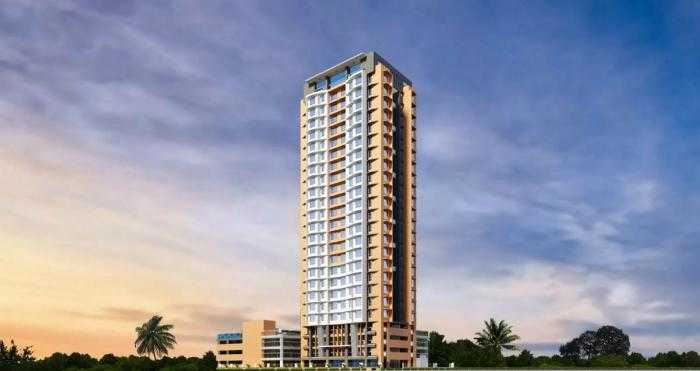By: Karmvir Group in Malad East




Change your area measurement
MASTER PLAN
Structure: Earthquake Resistant structure conforming to IS codes
Entrance Lobby: Premium Marble / Granite Flooring and Wall Cladding;
Elevator Lobbies at every floor: Designer Flooring with Ceramic or Vitrified tiles and Texture paint for walls
Common Corridors: Anti Skid Ceramic Flooring and Skirting; external grade paint to corridor walls
Staircases: Polished Kota Treads; MS Hand Rail
Elevators: 2 Elevators of Reputed Companies
Parking: Multilevel Podium Parking \
Corridor Lighting: Energy Efficient Fluorescent Lamps for Corridor Lighting
External Finish: Sand Cement Plaster Elastomeric Paint (Double Coated)
External Walls: Solid Brick Masonry / Concrete Block Walls
Internal Walls: Brick Masonry / Concrete Block Walls / Dry Wall System
Apartments: Doors : All Doors hardwood frame and hot pressed flush doors with good quality hinges and fixtures.
Main door : Will be veneered/laminated and will have Decorative handle/latch etc.
Windows: Anodised Aluminium Frame Sliding Windows for all Rooms Powder Coated Aluminium Frame Louvered Windows for all Toilets French windows in select room(s)
Wall Finish : Painted in pleasing shades of acrylic emulsion paint / oil bound distemper
Flooring / Skirting/dado:
Living/Dining : Marble or Premium Vitrified tile flooring and skirting
Kitchen : Premium Vitrified tile flooring and skirting
Bedrooms : Premium Vitrified tile flooring and skirting
Toilets : Antiskid Ceramic Tiles and full height Glazed tile dado
Utility Area : Ceramic tiles and Skirting
Deck Area : Anti Skid Ceramic tiles and Skirting Kitchen
Platform : Ceramic tiles up to 2 feet above working platform, rest of the wall in acrylic emulsion paint. Granite counter with stainless steel sink
Karmvir Sky Villa: Premium Living at Malad East, Mumbai.
Prime Location & Connectivity.
Situated on Malad East, Karmvir Sky Villa enjoys excellent access other prominent areas of the city. The strategic location makes it an attractive choice for both homeowners and investors, offering easy access to major IT hubs, educational institutions, healthcare facilities, and entertainment centers.
Project Highlights and Amenities.
This project, spread over 4.13 acres, is developed by the renowned Karmvir Group. The 89 premium units are thoughtfully designed, combining spacious living with modern architecture. Homebuyers can choose from 2 BHK luxury Apartments, ranging from 585 sq. ft. to 896 sq. ft., all equipped with world-class amenities:.
Modern Living at Its Best.
Floor Plans & Configurations.
Project that includes dimensions such as 585 sq. ft., 896 sq. ft., and more. These floor plans offer spacious living areas, modern kitchens, and luxurious bathrooms to match your lifestyle.
For a detailed overview, you can download the Karmvir Sky Villa brochure from our website. Simply fill out your details to get an in-depth look at the project, its amenities, and floor plans. Why Choose Karmvir Sky Villa?.
• Renowned developer with a track record of quality projects.
• Well-connected to major business hubs and infrastructure.
• Spacious, modern apartments that cater to upscale living.
Schedule a Site Visit.
If you’re interested in learning more or viewing the property firsthand, visit Karmvir Sky Villa at Sankalp Colony, Malad East, Mumbai, Maharashtra, INDIA.. Experience modern living in the heart of Mumbai.
The Capital, A-Wing, 608, 6th Floor, Plot No.- C-70, G Block, Behind ICICI Bank, Bandra Kurla Complex, Bandra East, Mumbai, Maharashtra, INDIA.
Projects in Mumbai
Completed Projects |The project is located in Sankalp Colony, Malad East, Mumbai, Maharashtra, INDIA.
Apartment sizes in the project range from 585 sqft to 896 sqft.
Yes. Karmvir Sky Villa is RERA registered with id P51800005894 (RERA)
The area of 2 BHK apartments ranges from 585 sqft to 896 sqft.
The project is spread over an area of 4.13 Acres.
The price of 2 BHK units in the project ranges from Rs. 1.26 Crs to Rs. 1.93 Crs.