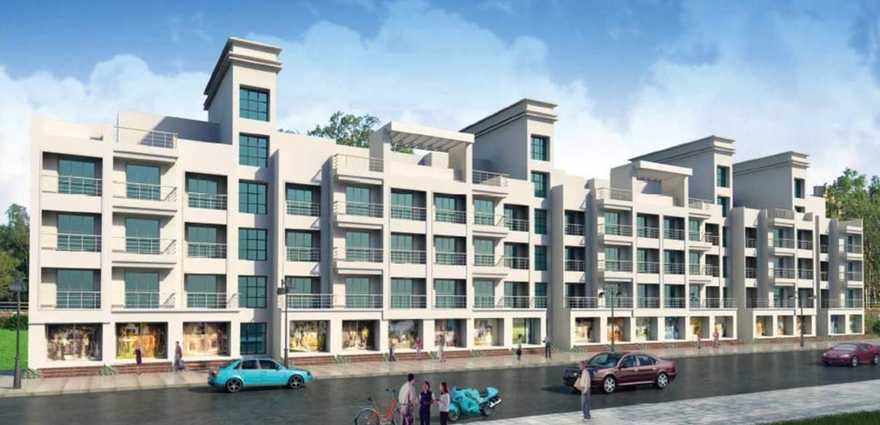
Change your area measurement
MASTER PLAN
General Features:
State of the art RCC Structures
Decorative compound wall with surroundings covered with paver blocks and checkered tiles
Flat Features:
Vitrified flooring in the entire flat
Internal walls finished with gypsum
Powder coated aluminum sliding windows
Laminated main door and French window
Kitchen:
Granite platform with stainless steel sink
2.5' dado above platform
Bathrooms:
Designer bathrooms with anti-skid, full height ceramic tiles
Superior quality sanitary ware and C.P. fittings
Electrical:
Concealed copper wiring with modular switches
A.C. points in all bedrooms
Telephone and T.V. cable in living room and all bedrooms
Office No. 5,6 & 17, First Floor, Neelkanth Darshan, Plot No.125/A-4, Panvel, NaviMumbai, Maharashtra, INDIA
Projects in Navi Mumbai
Completed Projects |The project is located in Adai, Panvel, Navi Mumbai, Maharashtra, INDIA.
Apartment sizes in the project range from 650 sqft to 1211 sqft.
The area of 2 BHK units in the project is 950 sqft
The project is spread over an area of 5.00 Acres.
Price of 3 BHK unit in the project is Rs. 48.44 Lakhs