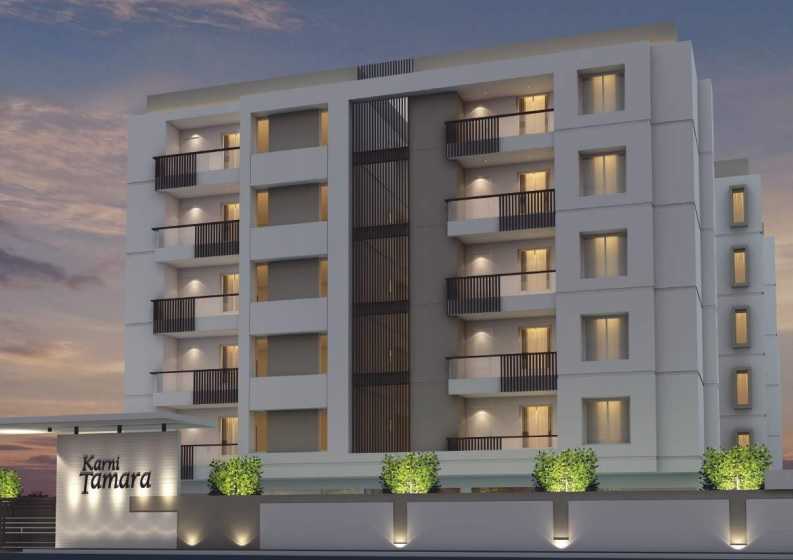



Change your area measurement
MASTER PLAN
|
STRUCTURE |
|
|
PLASTERING |
|
|
DOORS |
|
|
WINDOWS |
|
|
WALL FINISHES/PAINTING |
|
|
FLOORING |
|
|
BATHROOM |
|
|
ELECTRICAL |
|
|
KITCHEN |
|
|
ELEVATOR |
|
|
GENERATOR |
|
|
COMMUNICATION NETWORK |
|
|
PLUMBING SYSTEM |
|
Karni Tamara – Luxury Apartments in Langar Houz , Hyderabad .
Karni Tamara , a premium residential project by Karni Estates India Pvt. Ltd.,. is nestled in the heart of Langar Houz, Hyderabad. These luxurious 2 BHK, 3 BHK and 4 BHK Apartments redefine modern living with top-tier amenities and world-class designs. Strategically located near Hyderabad International Airport, Karni Tamara offers residents a prestigious address, providing easy access to key areas of the city while ensuring the utmost privacy and tranquility.
Key Features of Karni Tamara :.
. • World-Class Amenities: Enjoy a host of top-of-the-line facilities including a 24Hrs Water Supply, 24Hrs Backup Electricity, Card Games, Carrom Board, CCTV Cameras, Chess, Community Hall, Compound, Covered Car Parking, Cycling Track, Entrance Gate With Security Cabin, Fire Safety, Gated Community, Gym, Indoor Games, Intercom, Landscaped Garden, Lift, Meditation Hall, Play Area, Rain Water Harvesting, Security Personnel, Solar lighting, Table Tennis, Vastu / Feng Shui compliant, Multipurpose Hall and Yoga Deck.
• Luxury Apartments : Choose between spacious 2 BHK, 3 BHK and 4 BHK units, each offering modern interiors and cutting-edge features for an elevated living experience.
• Legal Approvals: Karni Tamara comes with all necessary legal approvals, guaranteeing buyers peace of mind and confidence in their investment.
Address: Rajiv Gandhi Nagar, Langar Houz, Hyderabad, Telangana, INDIA..
4-6-26/3, 2nd Floor, Pillar No. 136, Attapur, Hyderabad, Telangana, INDIA.
The project is located in Rajiv Gandhi Nagar, Langar Houz, Hyderabad, Telangana, INDIA.
Apartment sizes in the project range from 1300 sqft to 2800 sqft.
Yes. Karni Tamara is RERA registered with id P02400000353 (RERA)
The area of 4 BHK units in the project is 2800 sqft
The project is spread over an area of 1.14 Acres.
The price of 3 BHK units in the project ranges from Rs. 93.6 Lakhs to Rs. 1.04 Crs.