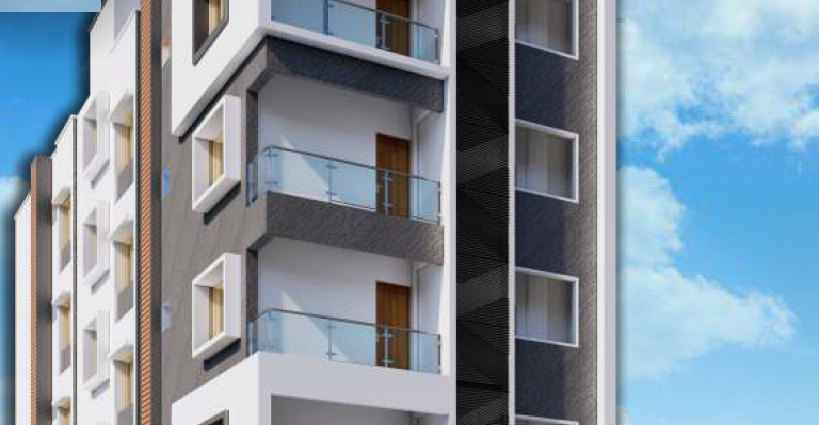By: Karuppasamy Builders in Kundrathur

Change your area measurement
MASTER PLAN
SUPER STRUCTURAL DETAILS
ROORINGS AND CLADDING
KITCHEN
UTILITY / BALCONY
WOODEN JOINERY
ELECTRICALS ITEMS
PLUMBING & 1 SANITARY FITTINGS
PAINTING
EXTERNAL & COMMON WORKS:
SPECIAL FEATUTERS
Karuppaswamy Kundrathur Flats – Luxury Apartments in Kundrathur, Chennai.
Karuppaswamy Kundrathur Flats, located in Kundrathur, Chennai, is a premium residential project designed for those who seek an elite lifestyle. This project by Karuppasamy Builders offers luxurious. 2 BHK Apartments packed with world-class amenities and thoughtful design. With a strategic location near Chennai International Airport, Karuppaswamy Kundrathur Flats is a prestigious address for homeowners who desire the best in life.
Project Overview: Karuppaswamy Kundrathur Flats is designed to provide maximum space utilization, making every room – from the kitchen to the balconies – feel open and spacious. These Vastu-compliant Apartments ensure a positive and harmonious living environment. Spread across beautifully landscaped areas, the project offers residents the perfect blend of luxury and tranquility.
Key Features of Karuppaswamy Kundrathur Flats: .
World-Class Amenities: Residents enjoy a wide range of amenities, including a 24Hrs Water Supply, 24Hrs Backup Electricity, CCTV Cameras, Covered Car Parking and Lift.
Luxury Apartments: Offering 2 BHK units, each apartment is designed to provide comfort and a modern living experience.
Vastu Compliance: Apartments are meticulously planned to ensure Vastu compliance, creating a cheerful and blissful living experience for residents.
Legal Approvals: The project has been approved by CMDA, ensuring peace of mind for buyers regarding the legality of the development.
Address: Opp. to Little Flower School & Vivekananda School, Kundrathur, Chennai, Tamil Nadu, INDIA..
Kundrathur, Chennai, INDIA.
For more details on pricing, floor plans, and availability, contact us today.
No. 6, Boobathy Street, Virugambakkam, Chennai - 600092, Tamil Nadu, INDIA.
Projects in Chennai
Completed Projects |The project is located in Opp. to Little Flower School & Vivekananda School, Kundrathur, Chennai, Tamil Nadu, INDIA.
Flat Size in the project is 1003
The area of 2 BHK units in the project is 1003 sqft
The project is spread over an area of 1.00 Acres.
Price of 2 BHK unit in the project is Rs. 60 Lakhs